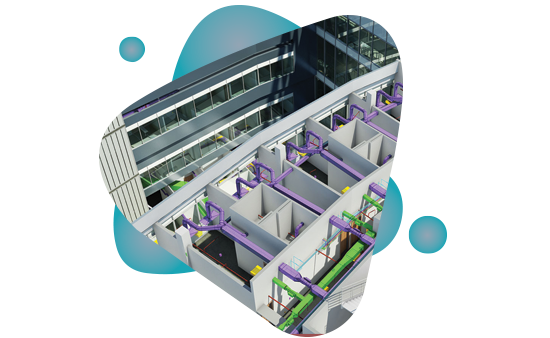Designing Drafting is offering Reliable Point Cloud To BIM Services. In particular, we are well-versed in transferring Point Cloud Data into Bim models like Revit and others. Our skilled professionals provide an accurate As-Built Information Model of the structure, including all of its pipes, walls, slabs, roof planes, facade, and surrounding environment.
We are proficient in the creation of designs from Level of Detail (LOD) 300 to Level of Detail (LOD) 500 for Architectural, Mechanical, Structural, Electrical, and Firefighting Element types, as well as the Development of Integrated Modeling techniques.
The technique of using three-dimensional laser scanning software to collect data and then loaded into Autodesk Revit. Scan to BIM’s key benefit is its capacity to create native 3D models from point clouds and assess the discrepancies between them.
Take advantage of our Point Cloud to BIM Solutions to quickly and affordably convert your laser scan datasets into 3D BIM models.
Our experts know that the Scan to BIM is the technique of capturing the as-built environment. They do it by using 3D laser scanning technology. The generated Point cloud Survey data is loaded into Autodesk Revit. Scan to BIM’s primary benefit is its capacity to evaluate disparities between point cloud and model geometry by producing native
As a BIM Modeling proces provider with years of expertise, Designing Drafting caters to the demands of general contractors, mechanical/plumbing/HVAC contractors, construction industry architects, and civil contractors. The intelligent as-built model will include all building data, including but not limited to beams, columns, ceilings, roofs, walls, ducts, and pipes. This enables our customers to examine the present state of a structure for reasons of rehabilitation or destruction.
We have a solid grasp of our client’s expectations. Depending on the need, we provide four levels of documentation:
Our experts understand that the point cloud is a collection of data points in a three-dimensional coordinate system. This system represents the exterior surface of an item or structure, including its shape and color. By using 3D scanners, point cloud data are measured as a series of vector points, which are then translated into precise parametric REVIT models. Once imported into Revit, we can easily generate a 3D model from the point cloud using Revit families to trace around the point data. This eliminates the need for recurrent site visits.


Expected inputs from the client side:
Creation of 3D Models at LOD 500
In addition to architects, general contractors, civil contractors, and mechanical/ plumbing/ HVAC contractors, DesigningDrafting delivers point cloud to mesh services to a vast array of AEC business sectors. When we receive a point cloud scan that was typically captured using a 3D laser scanner and consists of a million data points representing the 3D coordinates of the external surfaces of the structure or building, our engineers use the most recent reconstruction techniques to create a mesh from the point cloud.
We supply point cloud to mesh, as-built, and 3D solids engineering models per customer need.

We use cutting-edge technology to transform the point cloud into a 3D model.
At DesigningDrafting, we have only the expert BIM modelers and CAD drafters. This is the major reason that they can properly transform point cloud data into a 3D BIM model. They can do it with the necessary LOD and subsequently into 2D as-built drawings with dimensions, comments, and layers.
Our point cloud to BIM services provides precise models for both as-built and refurbishment and remodeling projects. It is commonly acknowledged that point cloud modeling is more exact than conventional surveys conducted with measuring instruments. This is the 3D laser scanning technology that we will use first to capture the as-built environment. After that, we integrate the survey data and analyze it using the software. They include ArchiCAD, Autodesk Revit, and more. This is the point cloud to the 3D model process we follow. Our BIM specialists can properly convert point cloud data into a virtual model, which is beneficial to 3D laser scanning firms and design-build builders engaged in the rehabilitation of building structures. While the primary emphasis of BIM is on new construction projects, the expanding market for refurbishment and rehabilitation projects has led to the fast expansion of scan-to-CAD and scan-to-BIM services.