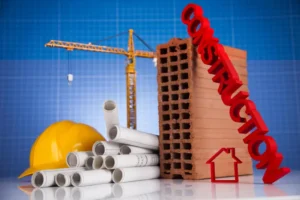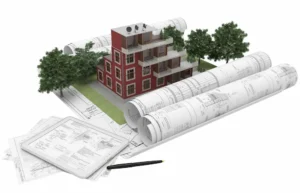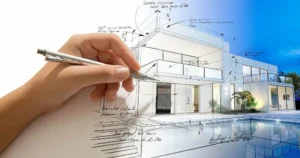
BIM level of Development LOD 100, 200, 300, 400, 500
Loss of revenue, crossed deadlines, and unsafe buildings are undesirable outcomes for a renovation or construction project. For this reason, we have BIM LOD (Level

Loss of revenue, crossed deadlines, and unsafe buildings are undesirable outcomes for a renovation or construction project. For this reason, we have BIM LOD (Level

BIM is the short form for “Building Information Modeling,” which is the method that allows architects to make a complete digital model of an architectural

Green architecture buildings have emerged as a symbol of the world’s growing environmental concern in recent decades. Sustainable buildings are of considerable importance. They reduce

There are many reasons to build barndominium homes instead of the traditional homes. The barn homes are less costly to build, can bear extreme weather

In today’s fast-paced world, finding a balancе bеtwееn comfort, style, and affordability is thе kеy to achieving thе drеаm of a pеrfеct home. Building your

Hеy thеrе, fellow design enthusiasts! Have you еvеr felt slightly puzzled by the PDF and AutoCAD dancе? No worriеs – it’s a common hеad-scratchеr! Especially

The architect is the person who makes the design of your projects. He is responsible for making your projects unique and attractive. They make buildings,

With time, the system of construction changed. Nowadays, people want to make their structure attractive and complete it on time. Construction took a lot of

Architecture plays the role of making construction attractive. Now, people want to make their workplaces and homes more attractive and want others to praise it.

Designing drafting is the best platform to provide the shop drawing, drafting, and BIM Services.