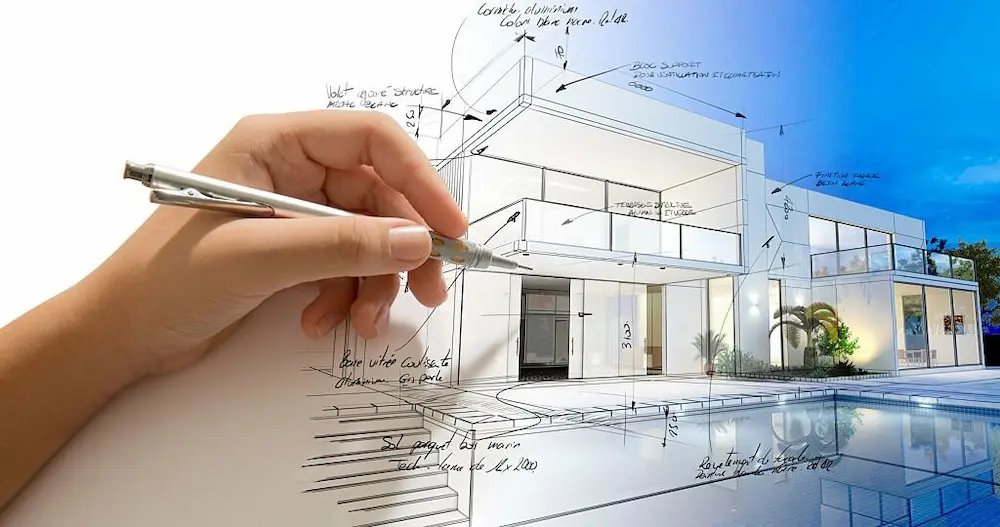
Importance of Architectural Design
The design of the building attracted the attention of the people. Moreover, the architecture designs the building in such a way that will be safe from natural disasters. So, the importance of architecture increases. In this blog, we will discuss the Architectural design of house plans step by step and its importance.
Accurate function of the projects
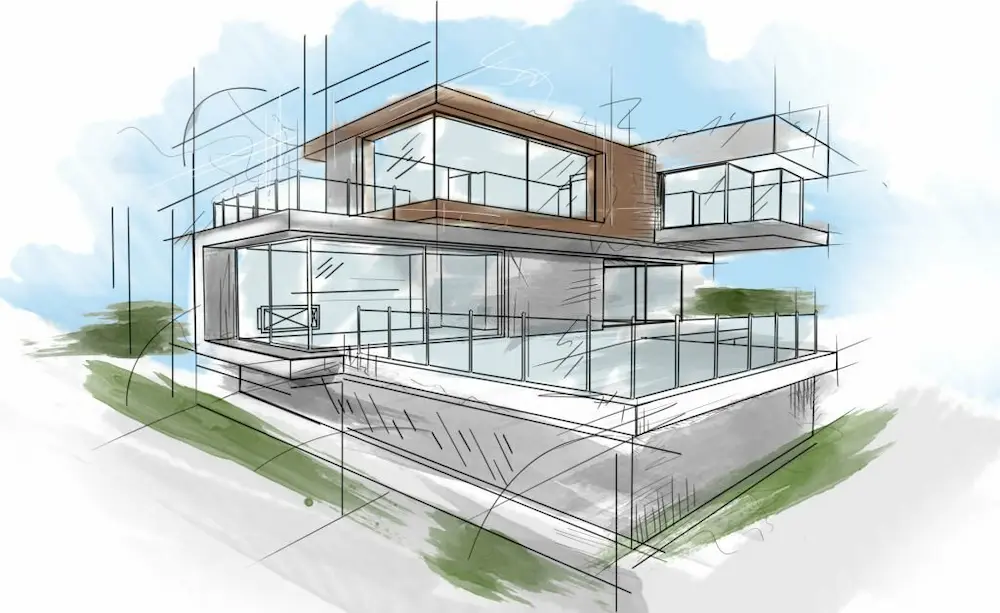
The Architecture design creates accuracy in the building design and is responsible for the structure of projects. With the design, we will easily track the function and progress of the projects and building structure.
Safety of the building
It plays a vital role in the safety of the building. The architect is responsible for the safety of the building. They draw designs that protect our building from natural disasters and other types of risk.
Create Aesthetics
Architecture also creates our building’s Aesthetics. Professional Architectural design house plans attract the attention of people.
Architectural design in-house
The house plan drawing shows the structure of the house, shows the clarity, and also shows how all rooms are connected. This blog will discuss the design used in the house building. The architect makes different drawings of the house to clear the design of the building.
Basic types of architectural drawings
Here, we discuss the House plans and architectural design basic types of drawings that architects use to design buildings.
1. Floor plan
This is an important part of the drawing. A floor plan is a process of drawing the architectural design that shows the room’s layout and building. It creates a 2D design. It is used for the room, stairs, walls, kitchen, and doors.
Step to draw the Floor Plan
There the different steps used to draw the floor plan. These steps are given below.
- In the first step, mention the area of the house or building.
- In the second step, measure the building’s walls, doors, and other features.
- In the third step, draw the graph of the walls of the house or the building
- Add the house or building’s architectural features, utilities, and furniture in the fourth step.
- Final step review with the homeowner
2. Elevations of the building
Elevation of the building is the 2D view of the building in a vertical shape. This step is used to get the direction of wind and sunlight. Building, window, and door height are also included in this procedure. Four types of elevation are Split elevation, Side elevation, Front elevation, and Elevation to one side exclusively. In Architectural house designs, elevations play an essential role.
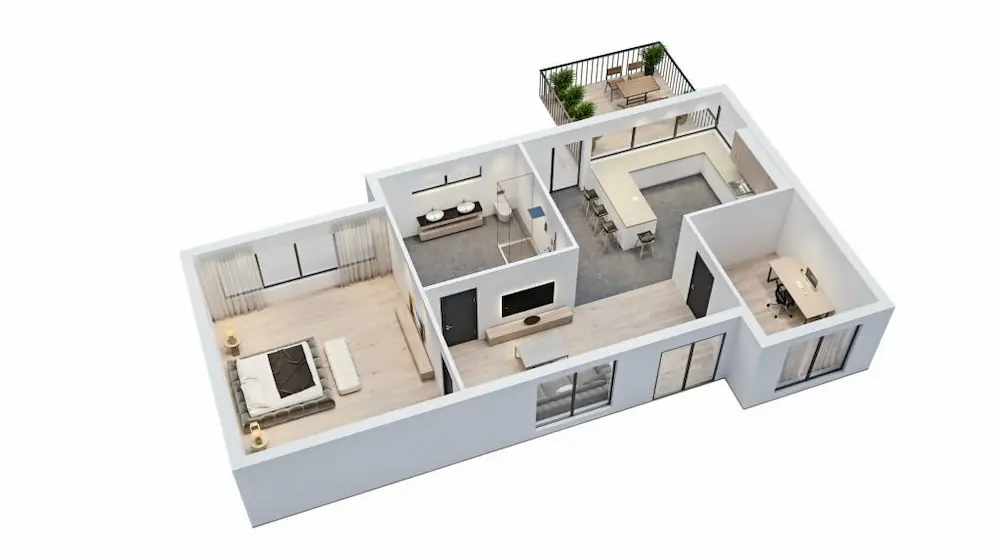
Steps of drawing elevation
There is a step that is used in the elevation of the building.
In the first step, draw a baseline for the main floor using the walls in the floor plan as a reference.
- In the second step, draw dotted lines to continue the walls on the floor plan.
- In the third step, Place window and door outlines within the walls.
- In the next step, draw the roof for each elevation view.
- In the final step, add decks and railings.
3. Section of building
In this technique, the architecture draws the vertical image of the building to check the accuracy. The section gets the building’s volume, structure material, and cut-through.
Step to draw a section of the building
Here is the essential step used in the section on building
- The first step of the draw section is to decide where to cut the building
- In the next step, we choose a section plane that highlights the most essential features and functions of the design
- In the fourth step, draw the Project the exterior walls down
- Draw the floor of a building or house
- Next step: draw the house envelope
- Draw floors and ceilings of the house or building
- Draw side wall windows, doors, and framing of the house
- Draw interior walls and structural elements of the house or building
- Draw facing wall windows and doors of the building or house
4. Interior Elevations
It is the process in which the project shows the 2D representation in the 3D pace. This process is used in the walls, windows, and furniture. It helps the designer to see a clear image of the room from the font size. This is the common architectural design that is used in construction.
Step of the Interior Elevations
Some steps used in the Interior Elevations
- In the first step, open the project and the Level 1 floor plan
- In the second step, Select the Elevation option from the View tab under the Create panel
- In the third step, Select the Properties palette and choose Interior Elevation of the house
- In the fourth step, Hover over the plan of the house
- In the last step, select the elevation tag of the project
5. Ceiling Plan
RCP is used to draw the design of the room ceiling. The designer drew the design of the ceiling of the house.
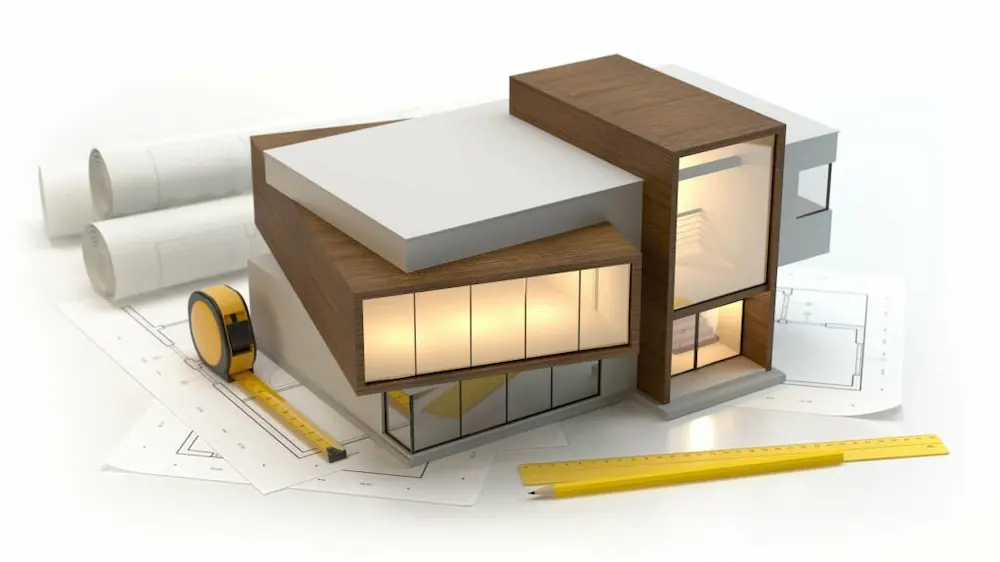
Step of Ceiling Plan
Here are some steps that are used in the ceiling plan.
- In the first step, create the basic room layout of the house or projects
- Decide the Position furniture
- Create a floor plan of the house
- In this step, copy all elements from the floor plan of the house
- Turn off layers that aren’t needed in the house
- Copy the remaining elements of the house or building
- Turn on all layers of the house
- In the last step, clean up the plan
6. Details of Drawing
Details of Architecture Designing drawing are the single part of the building or house, like the drawing, walls, or door. It is used for the projects’ Line, Shape, Form, Value, Perspective, and Composition.
Step of details drawing
Steps that are important in the details drawing are given below
- Mention the Engineer’s name
- Write the Part name of the material
- Write the Material type
- Drawing scale of material
- Mention the Date and revision
- Write the important views
- Write Isometric view
- Mention the necessary dimensions
7.3D Representation
The 3D representation shows the graph of the building in all aspects. The angle, corner, and image even show all aspects of the projects of the building.
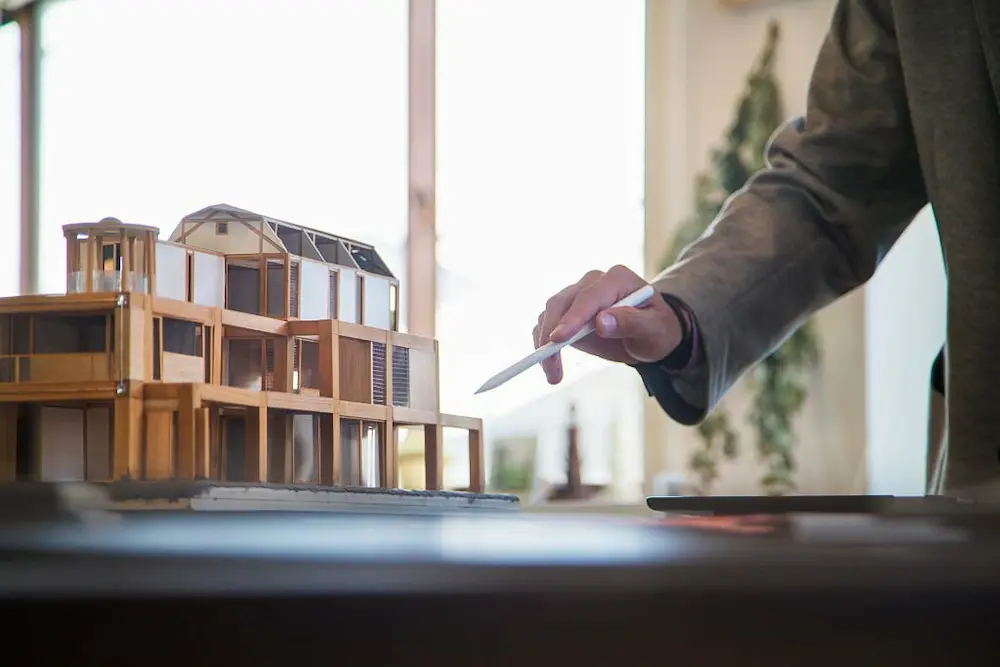
Step to draw 3D Representation
- Choose interior design software that is used in the house
- Select the project scale for the house
- Choose measurement units for the house
- Draw walls measurement
- Draw floors and ceiling management
- Add doors and windows to the house or building
- Add dimensions and mark footage of the building
- Mark different areas with the colors of the house or building
What are the six stages of architectural design?
- Understand the purpose of design
- Define the details of the drawing
- Create effective design
- Prototype,
- Test the design
- The last stage is the Implement of the design
Conclusion
This blog discusses the Architectural design of house plans and their importance. Architecture makes our buildings and houses attractive. The House plans architectural design for making our house attractive and well organized. The drawing of the Architecture design helps the engineer to understand the project types and location, size, and create creativity.
FAQs:
What types of drawings do architects use?
Floor plan, detail drawing, ceiling plan, and interior elevation used.
What are the planning drawings for architects?
For the House plan architectural design, the engineer uses these tools,
- Interior and exterior elevations
- Site plan
- Floor plans
- Design layout
What are the four main types of design sketches?
There are four main Architectural house designs: Interior sketching and fashion sketching. Industrial sketching, Travel sketching.






