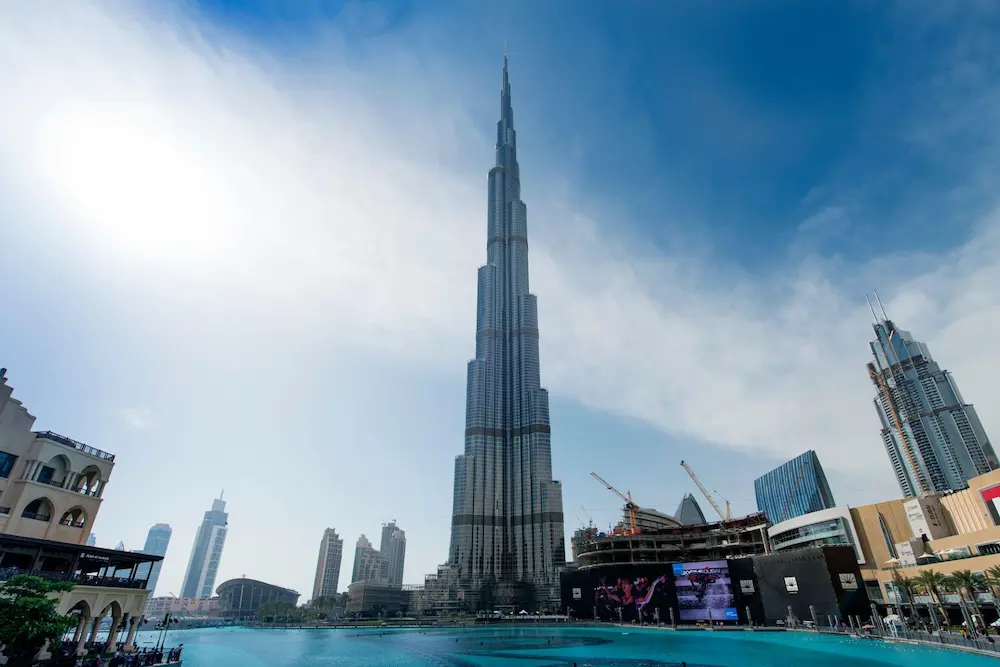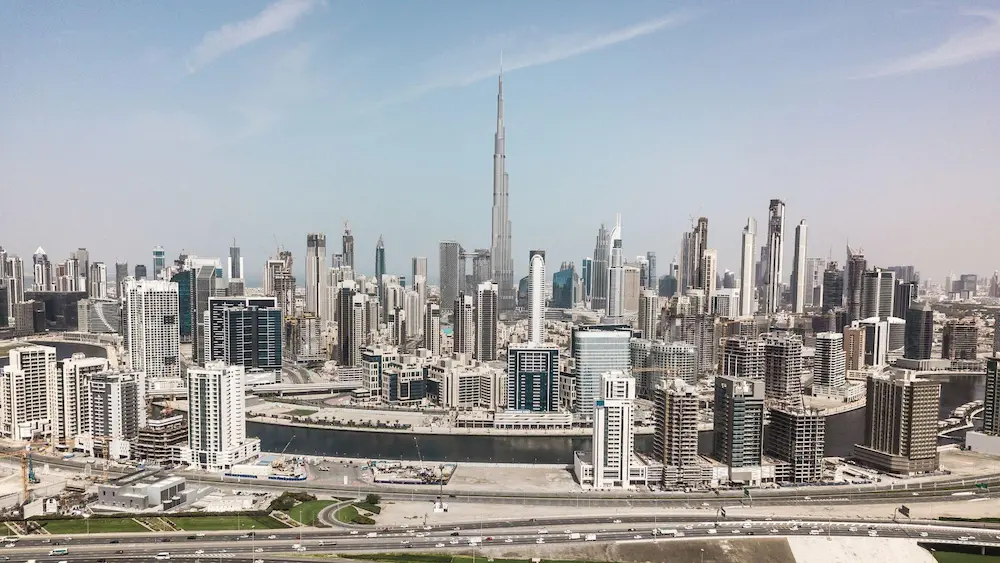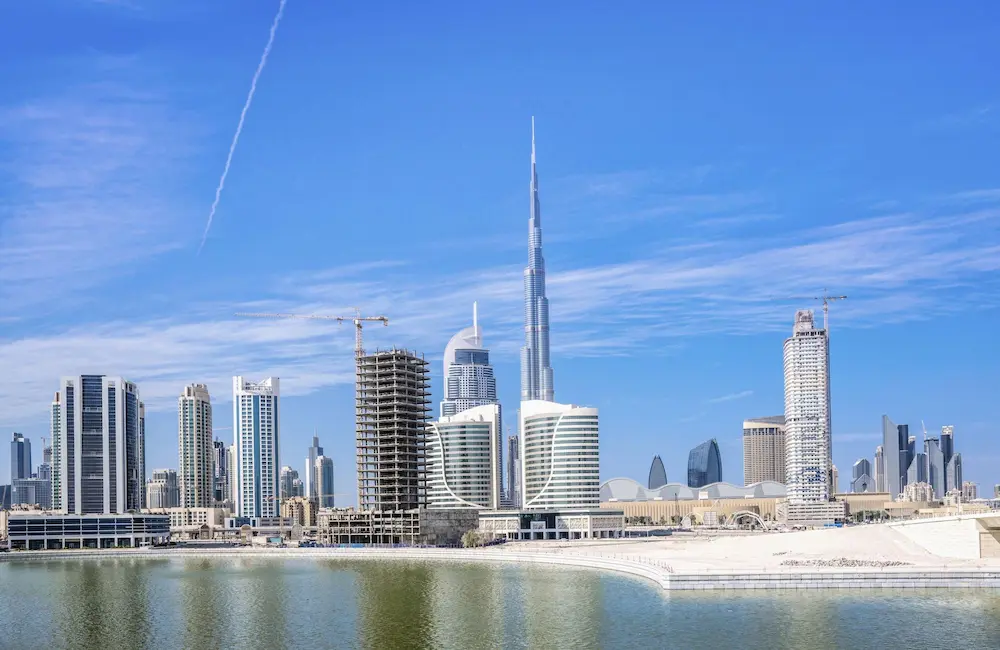
Who doesn’t know about Burj Khalifa? Dubai Burj Khalifa, also called the Khalifa Tower, is the tallest building and earthquake-proof building in the world. Aside from that, it holds many world records. Want to know about the Burj Khalifa’s exciting architectural facts? It has the highest number of occupied floors and over 160 stories. However, bringing the Khalifa Tower to life needed a combination of solid science and visionary ideas.
Besides, BIM (Building Information Modeling) was used to construct this building. You might not know about BIM, but it is a metric used to determine the efficiency of any structure’s operations. Let’s delve into the Burj khalifa earthquake resistance, architecture design, and the crucial role of BMI in construction.
How is BIM used in the construction industry?
Building Information Modeling enables construction experts to plan, design, and build various projects. BIM can not only lead to more precise estimates but also a better-finished product.
But the question arising here is, “How can this method be employed in the construction industries?” So, BIM utilizes advanced 3-dimensional computer models to manage the building project’s engineering structure and design. It also involves managing the construction of building projects. BIM allows for better communication between all disciples of the construction process.
When it comes to the design phase, BIM can help generate a detailed visual representation of the building. It doesn’t matter which type of conflict is arising between multiple disciplines. Professionals can easily identify and resolve such issues with the help of an effective BIM.
After finalizing the design, the Building Information Modeling process generates a schedule. Despite this, construction managers can also use BIM to produce as-built drawings.
Related:https://designingdrafting.com/what-is-bim-coordination-in-construction/
What are the Burj Khalifa’s Architecture and Design?
BIM has a vital role in constructing eye-catching modular apartment buildings. The same is true for Burj Khalifa. Check out the enticing Burj Khalifa architecture and design below:
● Structural features
The Khalifa Tower was built based on the erected “buttressed core system.” However, the prime concern for this building was to end up with an efficient structure and Earthquake-proof buildings. The Y-shaped design of this building helps not only keep the layout simple and reduces the wind pressure on it.
● Height and dimensions
It took over $1.5 billion to build this giant-size building. Despite this, the tip height of Dubai Burj Khalifa from the ground is 829.8 meters. The antenna spire height is around 223 meters. However, the top floor is 605 meters high from the ground floor.
● Materials used
Burj Khalifa uses 103,000 sq m of glass, 39,000 m/t of fortified steel, 330,000 cubic meters of concrete, and 15,500 square meters of stainless steel. Moreover, it took about 22 million labor hours to build this building. The curtain wall of this tower is mainly of steel and glass panels.
● Unique design elements
There is no denying that the Khalifa Tower has a Y-shaped structural system. In addition, its unique design replicates a famous desert flower named hymenocallis. When you view it from the air, Burj khalifa earthquake resistance best resonates with onion domes predominant in Islamic architecture.
● Sustainability features
Khalifa Tower is an exemplary building that embraces the green agenda. Additionally, it is completely enveloped in solar panels, which can heat around 140,000 liters of water per day.
● Energy efficiency
Besides, one incredible feature of the Burj Khalifa design is that it is highly energy-efficient. UA Business reports that this tower helps residents save about 3,200 kilowatts daily on energy. Unlike other architectural buildings across the globe, Khalifa Tower saves a lot more energy.
● Interior design and layout
Dubai Burj Khalifa features polished dark stones and stainless steel. It also contains silver flooring, handmade rugs, and Venetian stucco walls. However, the interior designs are based on local culture, which makes this building a global icon.
● Purpose of different floors
The purpose of the different floors in the Burj Tower is to provide people with multiple opportunities. For example, it contains nightclubs, restaurants, and residential apartments. Spas, yoga rooms, suites, pools, shops, hotel rooms, and tourist work offices are also present.

What are the Challenges and Limitations of BIM in Construction
BIM has digitally represented various infrastructure projects, revolutionizing the building design construction process. However, there are many limitations that you need to understand for a successful BIM implementation. They may include:
Related:https://designingdrafting.com/top-10-auto-cad-designs-trends-to-watch-in-2023/
Compatibility
There must be compatibility between BIM and different hardware and software platforms. And this is only possible by proper collaboration and BIM coordination between project stakeholders. In addition, it is the leading way to ensure flawless integration.
Adoption
Another significant challenge is the BIM adoption. It can be because of the required investment in training, infrastructure, and technology. So, before you implement BIM, it is equally important to consider its advantages and drawbacks.
Legal Issues
Also, the Building Information Modeling brings new legal issues. For example, omissions and errors and intellectual property ownership. Therefore, to deal with these BIM-related challenges, a new contract language is imperative.
Data Quality
You might not know that BIM comprises a specific amount of metadata that needs to be validated and managed carefully. Because it will help ensure consistency and accuracy in the construction work. Otherwise, any failure to data quality can lead to rework or costly errors.
User Skills
BMI demands a higher level of skills and expertise for a seamless workflow. Therefore, it is necessary to consider stakeholders’ training and education so that they can use BIM effectively.
What is the future of BIM with AI?
The construction industry is consistently evolving. However, one of the most innovative trends is BIM and AI integration. Let’s explore the future of AI and BIM in construction management:
● Smart Design Suggestions
AI can successfully analyze the current BIM models. Further, it can provide intelligent design suggestions for sustainability and code compliance. Also, AI will assist designers and engineers in making informed decisions for the construction process.
● Procreative Design
AI-powered generative design algorithms will provide many design options. These options will be based on performance criteria and specific objectives and constraints. This way, building construction designers can choose building designs from various options available.
● Predictive Maintenance
On top of that, the integration of AI with BIM allows maintenance requirement predictions. Additionally, property managers can use this information to plan their project maintenance schedules. It will also help reduce downtime.
● Clash Detection
Artificial intelligence can be very advantageous in identifying classes. Also, it helps deal with other issues that arise between BIM design models. This is how AI can help reduce possible errors and mistakes, resulting in resource saving.
● Automatic BIM Object Generation
Want to automate the BIM design model process? AI brings the best solution here. BIM-AI integration can make your construction work less time-consuming and more efficient. So, creating BIM objects depending on input parameters will streamline your work.
Role Of Plywood -Architectural Techniques
Plywood techniques have become popular in architecture due to their durability and versatility. However, in the following, we’ve enlisted some crucial roles of plywood in architecture:

Surface Cladding
We can use Plywood architectural design as a surface cladding material. For instance, it gives a natural and warm finish to the building.
Interior Finishes
Architects can also use Plywood to create modern and highly- attractive cabinetry, furniture, and wall paneling in the living space.
Aural Insulation
In music studios and other related architectural projects, architects use Plywood to improve sound quality and aural insulation.
Temporary Structures
Furthermore, Plywood techniques can construct temporary structures, including pop-up stores and trade show displays.
Arched and Sculptural Design
Due to its flexibility feature, Plywood also helps architects create innovative and unique sculptural and arched designs.
Conclusion
Burj Khalifa and many other buildings can be constructed using the BIM process. Building Information Modeling allows designers and engineers to have a streamlined workflow. However, integrating artificial intelligence and BIM has a bright future. It will make your work more accessible due to clash detection and generative design suggestions.
FAQs
1. What is BIM in architecture?
BIM can also be used in architecture to plan, design, build, and manage the infrastructure of the property. The purpose of using this technique is to accelerate the design processes effectively.
2. How to implement BIM?
The four major stages of implementing BIM include the following:
- Assessment and evaluation
- Pre-planning of the project
- Plan execution
- Maintenance through expertise
3. Did Burj Khalifa use building information modeling?
The iconic Dubai Khalifa Tower was designed and built using building information modeling. In addition, BIM played a key role in designing the complex structural elements of this tallest tower.
4. What is the unique feature of Burj Khalifa’s design?
One unique feature of the Burj Khalifa design is that it is made up of three pivotal elements. For example, the Y-shaped structure of this modular building has three wings providing a stable configuration.






