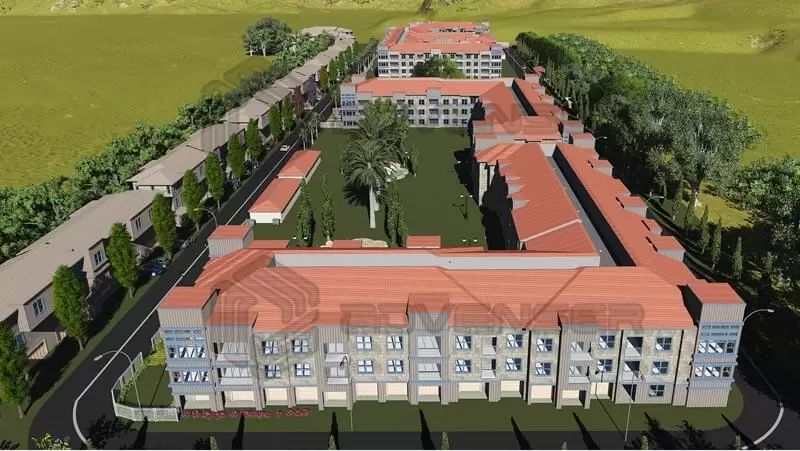A 3D presentation model may be useful in explaining a complicated or unusual design to the building team, or as a focus for discussion between the design teams such as architects, engineers, and town planners. Models are used as showpieces, for instance as a feature in the reception of a prestigious building, or as part of a big building, exterior of a building etc. This can be used for presentations, displays as well as sales & marketing purposes, especially for brochure and catalogs.

In the era of implementable presentation models, there is an increased emphasis on models that are acceptable representations of reality and are easy to use. Models are an efficient method for exhibiting and selling a design. Many people, including developers and would-be house buyers, cannot visualize a design in three dimensions (3D) from two-dimensional (2D) drawings. An architect may employ small-scale physical models, or digital computer models, to help explain the ideas.