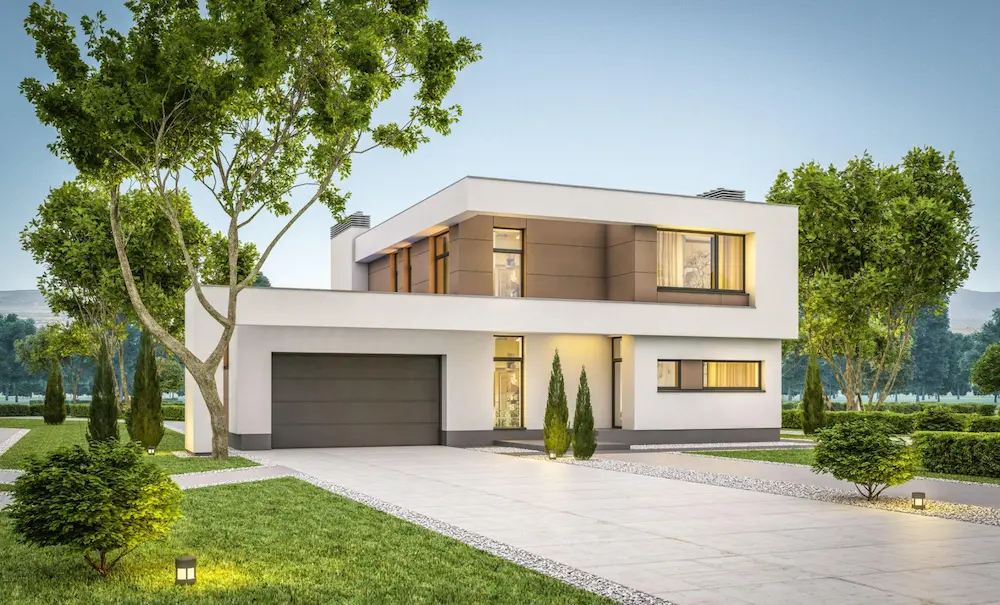
3D rendering has endless potential for a competitive business. In online business and architecture, it’s on the top. Different types of 3D rendering unlock creativity. Let’s discuss the rendering techniques and service types. 3D services enable businesses to turn their visions into reality.3D rendering is the process where a computer generalizes stunning images. It creates 2D images. They are photorealistic and non-realistic. The specialized software analyzes the 3D model or scene. The data is in the form of material, texture or colour. In the final step, the software converts this data into 2D images.
Residential 3D Rendering
In this type of rendering, professionals design the models of residential buildings. They use photorealistic rendering to create designs. 3D rendering services give life to your ideas about your home. They help their clients to make their dreams in a visual form. You can also ask for changes in the model before starting construction.
Professional contractors and home builders use these renderings. They use these to provide the following benefits to their clients.
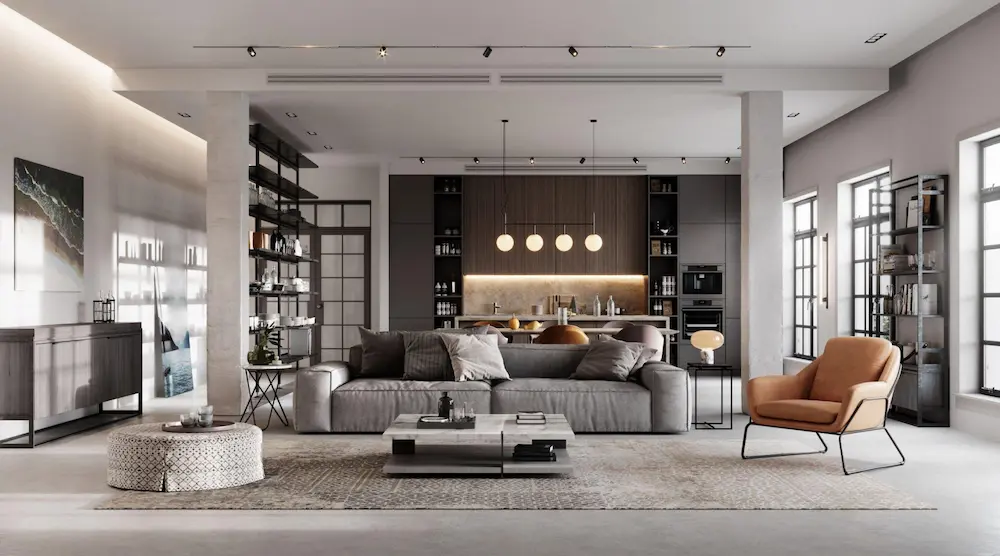
- Designing the concepts saves money and time
- They help the buyers of the home to decide about their ultimate design fast
- Amaze the clients with their model
- Enhance the marketing of materials used
Use of Specialized Software
Contractors can gain more deals by using software to create designs. Cedreo is one of the specialized software used to develop 3D home buildings.
The clients can choose the following specifications for each image:
Camera Placement: To see the view of the top or eye level
Lighting: Night or daytime
Background Selection: Custom background or the standard one
Aspect of House: Exterior or interior design
Resolution: Full HD or Standard
Orientation of Sunlight: To add shadows, reorient or remove
The designs will look like a natural environment. You need to choose the specifications listed above.
The rendering of every part of the house looks stunning. Kitchen, bathroom, living room, bedroom, and what will it look like at night? Every model or design will soothe your eyes. Then you can decide whether they fit your dreams.
Commercial 3D Rendering
This type of real estate rendering includes shopping centres, hotels, and office buildings. 3D rendering helps to showcase the features of office buildings. They have the designs of entrance areas, the surrounding environment, and landscaping. Their rendering attracts potential investors and tenants.
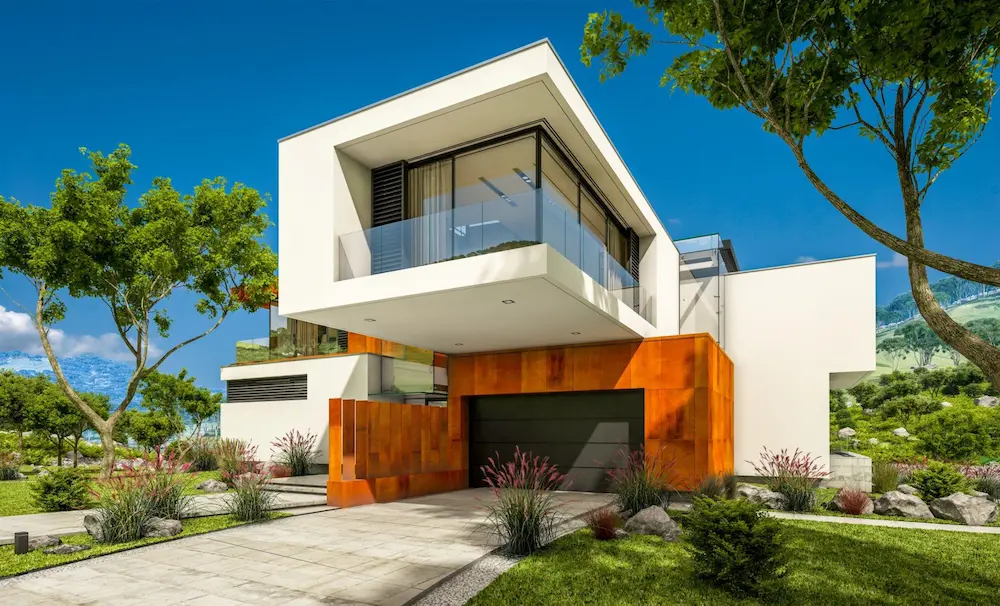
- Retail Buildings: Renderings exhibit the exterior facades of shopping centres and retail buildings.
- Hospitality Establishments: 3D renderings present hospitality establishments and hotels. The view of outdoor seating enhances the hotel’s appeal.
- Warehouse Facilities: 3D rendering depicts the loading dock and surrounding landscapes. They appeal to potential tenants. Also, showcasing functionality attracts industrial investors.
- Entertainment Venues: They include surrounding amenities, concert halls, and seating arrangements. These renderings attract event organizers.
- Medical Facilities: Rendering shows parking facilities and entrance areas of clinics and hospitals. These communicate access and modern facilities for patients to professionals.
- Educational Institutions: These are the buildings of research centres, schools, and universities. Their rendering showcases the educational amenities and campus layout. It’s to attract faculty and students.
- Recreational Facilities: Renderings of sports facilities and fitness centres attract fitness enthusiasts. Sports organizations render swimming pools and sports fields.
These are large-scale projects, so requests for rendering are for longer animations and multiple images. The major work is creating the 3D scene. Clients may need some changes after you design the model. Architects can then do little work to mould the angles.
Office Space 3D Visualization
This rendering requires instructions from clients. They create the designs according to the specific requirements of the project. A client may need a spacious workplace. 3D architectural rendering provides the plans of a functional office. Their features attract potential clients. The quality of renders must satisfy the customers. To design workspaces, experts may use a visual tool, CGI.
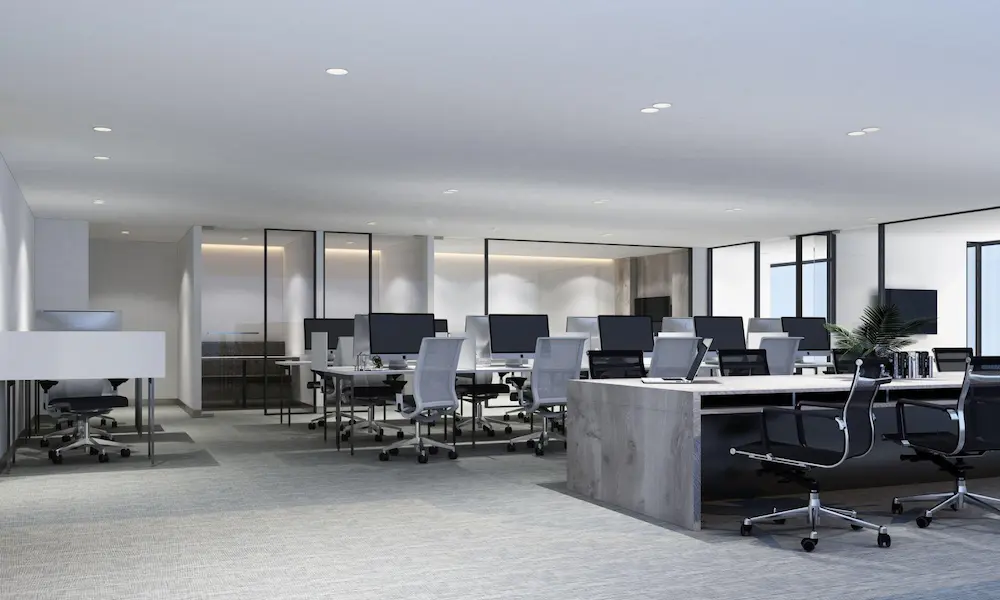
Hospitality 3D Visualization
An architectural rendering company may need help in getting their plans of designs approved for a hotel. There is a competition of architects whose design a client will agree to. Designers aim for spectacular structures in the hotel lobby. Designs of entertainment areas create unforgettable memories for visitors. The methods should make the visitors come back. The illustration of pool areas and other outdoor spaces will attract potential guests.
Architects provide visual representations of cafes and restaurants. Potential patrons can envision enjoying the ambience. You can observe enticing experiences of dining.
Retail Space 3D Rendering
In this rendering, they create digital models of merchandise, furniture, and lighting. It helps stakeholders to visualize some detail of a retail environment. The designs of their parking areas and storefronts are also visible. They also highlight the amenities and layouts of these spaces. In this environment, potential tenants can see their business in the future.
Effective communication with clients reduces the need for a revision process.
As the need for augmented and virtual reality increases, people may require interactive experiences. So, 3D renderings must be able to meet this situation. You can imagine picking and purchasing products while walking through the virtual store.
CGI for Industrial Projects
CGI stands for computer-generated imagery. It’s an expensive process. Clients may consider it challenging to understand because of its technicality. Relevant details need to be discussed in the design first. They create sketches of the idea. Client feedback is vital.
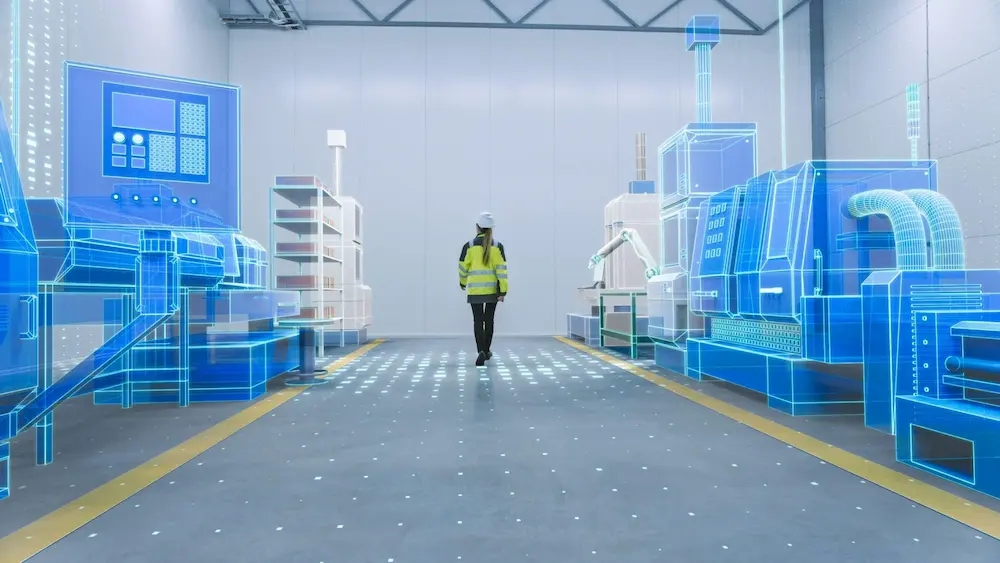
The engineering team is involved in creating more variations of the design. After that, 3D product rendering services will make the design. The final product may look so real that you can’t differentiate.
Read More:https://designingdrafting.com/how-to-make-3d-architectural-drawings/
3D Rendering for Community
Builders, project owners, and developers require architectural visualizations. They create the design for community areas by keeping in mind to facilitate community relations with peers. Hence, approval of the design by the community is a significant milestone.
Community development influences any new development. 3D renders contribute to creating a bond with customers. Local authorities must approve the structure before the process of construction. Through collaborations, 3D visuals of high quality transform life.
3D Rendering for Public Architecture
In public spaces, social interaction takes place. Architectural rendering services keep this objective in mind while creating design. They design the model of public spaces accordingly. It can enhance community interaction in urban areas. The design of streets, parks, and plazas plays a crucial role.
While you select a 3D partner, check the quality. And discuss the budgets and timelines accordingly.
After planning the designs, they create a test design. Then, with modifications, a final design is approved. It must meet the functional requirements. And also to attract the community.
3D Rendering for Amenities
There are many benefits of amenities rendering. They focus on architectural elements. These include the entrance, primary spaces, and house facade. 3D exterior rendering services help to create amenities like a swimming pool, golf simulator, and terrace.
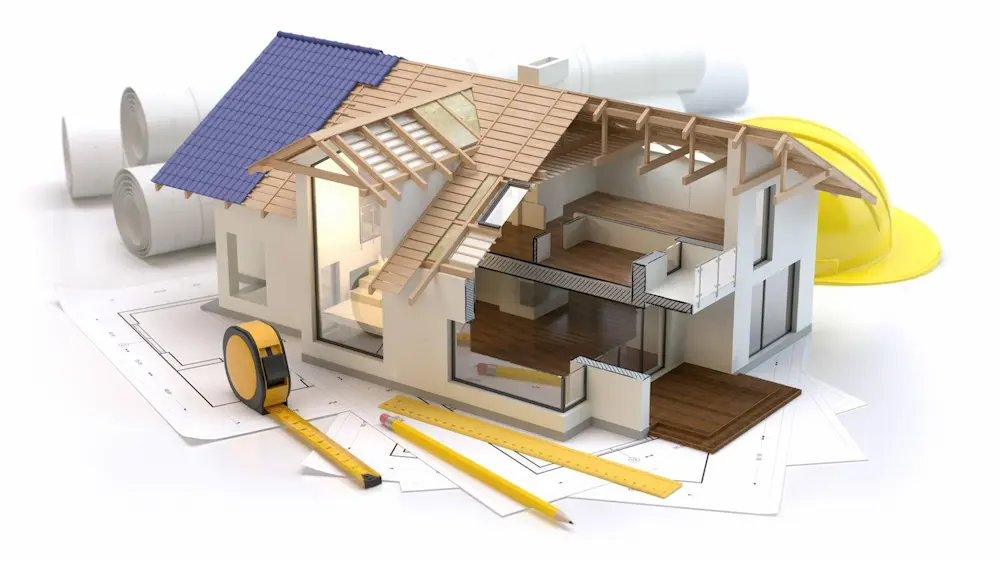
In offices, they provide different amenities, including coffee shops, gym and conference rooms. These amenities offer a space to relax for people working there.
FAQs:
What are the different types of 3D architectural renderings?
The types are according to your needs. Read the types and analyze your requirements. You can then choose according to your suitability.
- 3D Floor Plan
- 360 3D Virtual Tour
- Static 3D visualization
- 3D Animation
- Real-time VR Tour
Every type uses a different way of creating design.
What are the 5 rendering techniques?
Rendering techniques add shadows and realistic light to 3D models. The most common rendering techniques are scanline rendering, radiosity and ray tracing. Some of the latest ones are Voxel-based rendering and neural rending.
What rendering software do most architects use?
Every rendering software has its features. Some popular ones for creating architectural designs are Rhino 3D, AutoCAD, fusion 360, Archicad, and SketchUp. Most architects use this software. However, there is a list of other software as well that some architects may use in designing their products.
What type of rendering is best?
The main types of modern rendering are acrylic, silicone and mineral. Every type has some specific features. You can identify the most suitable option among these types.






