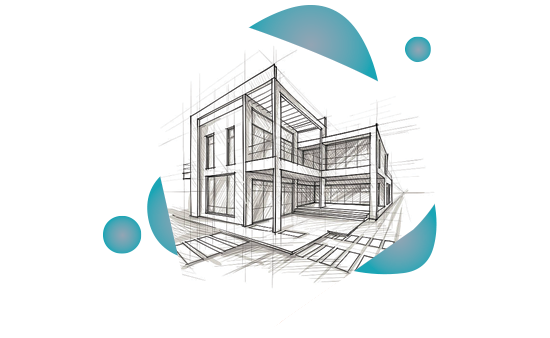Designing Drafting provides our worldwide clientele with Construction Documentation Services that are both standardized and highly accurate thanks to our nimble execution and extensive areas of expertise. Our multidisciplinary team of architects and engineers, guaranteed maximum precision and uniformity who are well-versed in a wide range of International Building Codes and building standards.
Accurate construction drawings, including working drawings, presentation drawings, as-built drawings, etc. are just some of the many types of drawings that are part of our Construction Drawing Services. The standardization of our 2D drawing layout, scale, font size, line weight, color-coded layers, etc. ensures that architects easily understood our drawings and the on-site contractor.
We guarantee accuracy in all phases of construction paperwork, which leads to a streamlined building process on-site. Our mission is to serve the construction industry in a professional capacity throughout the whole of their projects, beginning with the bid phase and ending with the handover of completed work.
Our company offers our clients the most comprehensive support in preparing and administering all documents for their projects. Moreover, our team of designers, engineers, and technicians are experts in preparing detailed construction documents. We strengthen BIM technology to help communicate the design while engaging the contractor and professionals throughout the design process. Our structural, architectural, and MEP engineers' works combine and then develop a single design model. Our experts provide CD sets for structural engineering, mechanical engineering, architectural engineering, plumbing systems, and landscape.

There are three types of documentation that our company makes
The architectural drawing consists of pictures such as site drawings, floor plans, slab edge plans, and landscape drawings. Our company provides construction drawing sets of architectural design that are more authentic than the concept drawing of the project. Our designers always ensure a clear view of the entire building. We also try to show every project requirement to make it easy for the contractor and owner to understand.
The architectural construction drawing plans which we provide are:


Structural construction drawing is the second part of construction drawing. The structural drawings show sizes, location, spacing, and materials specifications. Moreover, the details of the complete project are also provided. Our structural designers ensure that the structural CD sets are correctly aligned with the expert's viewpoint by displaying the position, anchoring, and assembling features of beams, columns, slabs, footings, girders, rafters, and bracings, joists, and struts.
The structural construction drawing that we provide contains:
MEP Shop drawings are prepared to show the identification, location, and installation details of all electrical, mechanic, and plumbing elements in a building. Our professional MEP team works extensively and efficiently to develop the construction drawing sets of MEP elements. Moreover, we prepare MEP construction drawing sets through solid and effective collaboration, and the team works with clients and other members. However, mechanical construction drawings will show the size and location of all mechanical types of equipment and products. Moreover, details of connections are also provided in mechanical drawing. Similarly, plumbing drawings offer the size and locations of pipes for disposing wastewater and providing fresh water. Further, the electrical picture will show the location of all data and power outlets, switch boxes, etc., with manufacturing specifications and wiring details.
Our company offers CDs for the following MEPs:

The contents of our services contain:
Our company offers different floor plans. However, a floor plan shows what each room in your home looks like and how it relates to other rooms in your home. Our professionals draw Floor plans to scale on graph paper, with one square representing one foot of distance. Moreover, use computer programs to draw floor plans using actual measurements from your house or scaled sizes from a previous drawing.
Our experts provide an elevation also that gives a side view of your home. Moreover, height also shows how it looks from one angle (like from the front). Hills help you see what changes have been made to add character to your home. In addition, elevation also helps in adding dormers or altering doorways.
Our professionals build a site plan showing all your utilities, such as water and sewer lines. However, it shows how they enter your home's foundation. Moreover, it delivers precisely where each utility should go when contractors or plumbers install it during construction.
Our company uses Isometric drawings for complex buildings with complex geometry. Moreover, Isometric drawings are used with many right angles and parallel lines that would otherwise be difficult to visualize in two dimensions alone. Isometric views can also help designers convey their ideas more clearly than could be done with just two sizes alone. Isometric views are often created at scales between 1:10 and 1:20, depending on how much detail they contain, but they aren't always necessary.
There are many good reasons to choose our company: including:

Designing drafting is the best platform to provide the shop drawing, drafting, and BIM Services.