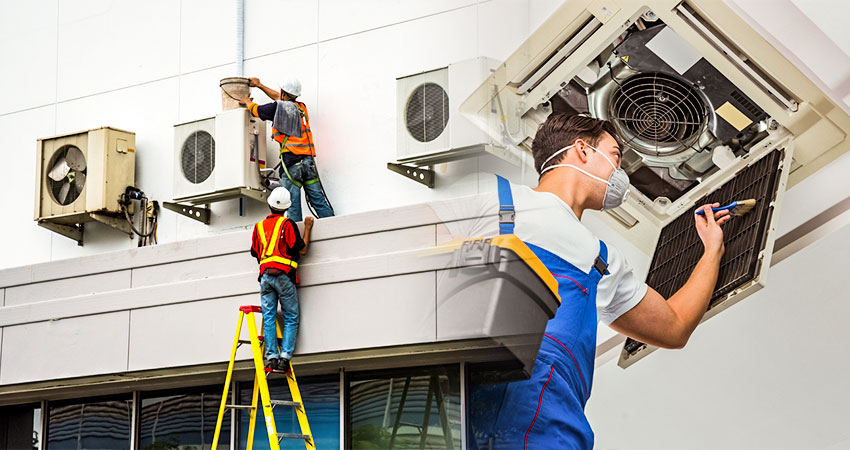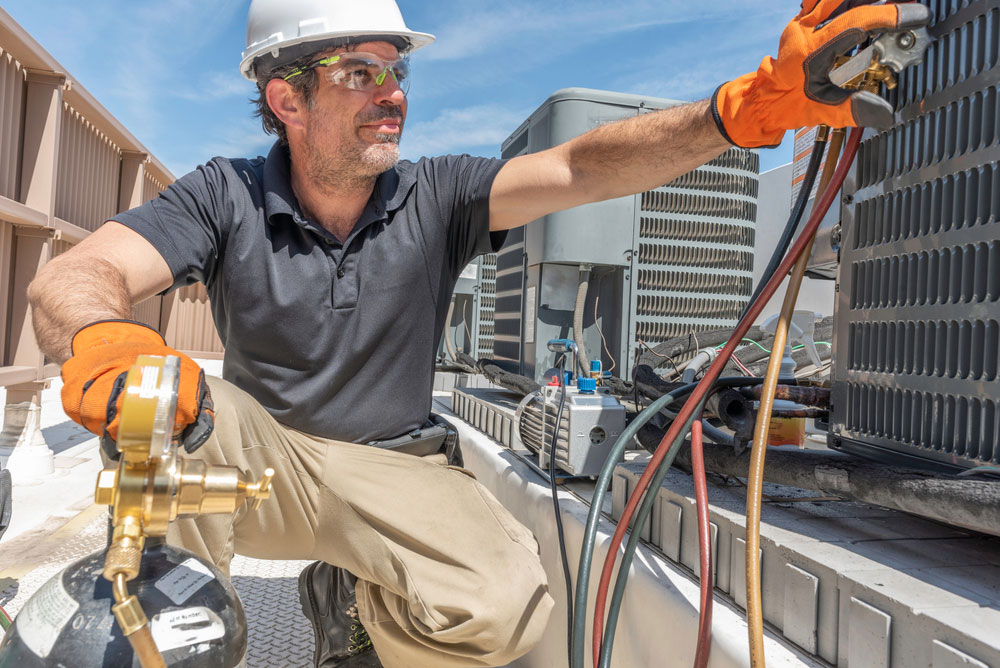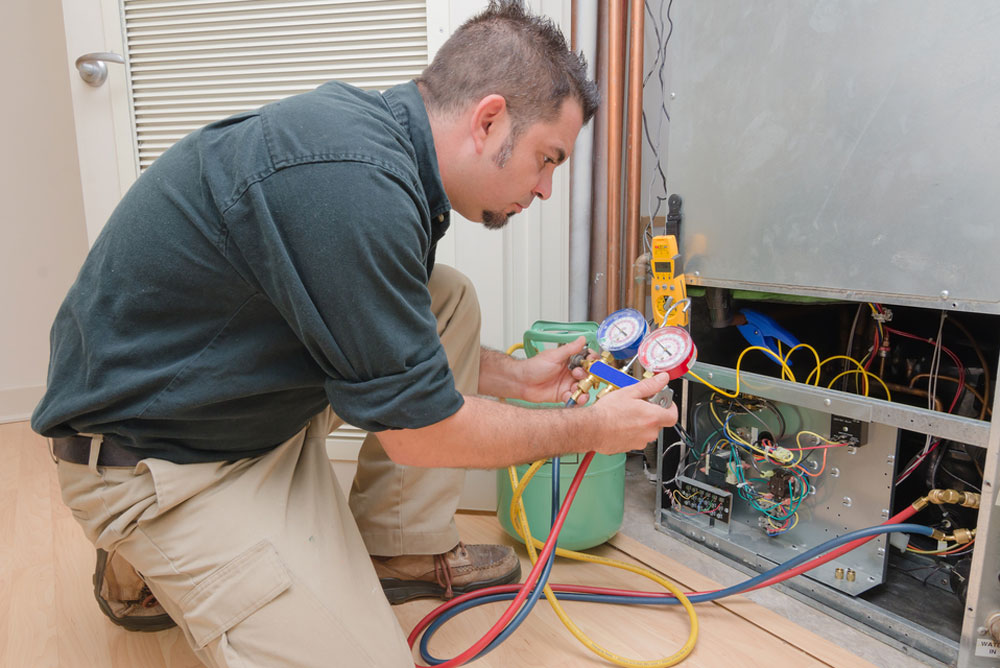
HVAC systems keep the freshness alive for your building. You must have seen conditioning or air regulation systems in several buildings. Those systems keep the indoor temperature maintained and make the inner environment refreshing for the residents. However, the installation and design of HVAC systems take work. Especially when the project you are working on is a commercial HVAC system.
In this article, we have provided a brief overview of HVAC system components and their working. Along with the solution for HVAC system diagrams using CAD design and different parts of the HVAC system. Read the article to know more!
What Are Different HVAC Features and Components?
An HVAC system is a system that cools down your home in summer and keeps it warm in winter. The acronym stands for heating, ventilation, and air conditioning. The system benefits commercial and residential buildings such as homes, hotels, offices, and indoor stadiums. It has different applications but is the best source of fresh air inside the building.
Furthermore, it keeps the air clean and fresh by removing germs and bacteria. HVAC systems control the humidity level of air to improve the quality of a sustainable environment.
The following are the parts of the HVAC system:
- Heating Systems
Most homes use a furnace heating process to heat their building. Different furnaces exist, such as natural gas, oil, propane, electric, and geothermal. Gas heaters are more popular than the others, but people prefer electrical heaters due to the gas shortage and high prices in winter.
- Ventilation: ducts and Vents
A system of ductwork, floor, and wall vents that moves the fresh air around the building. It is equipment for indoor ventilation. These ventilation ducts keep the house cold or warm according to the requirement for fresh air.
- Air Conditioning: Cooling System
Most of the cooling systems of the building use air conditioning systems to keep the environment calm and refreshing. This air conditioning not only cools the air but can also be used for heating in winter. Their services can be customized according to their use.

How Does HVAC Work?
Their three main components are the cooling, heating, and ducts. The whole system depends on these three components. Other smaller components are pipes, fans, filters, bowlers, and chimneys. HVAC system works in different ways according to their services, such as:
- It will cool down or heat your building
The conditioner does not create cold air like the regular AC. They move all the heated air out of the building and cool the temperature.
The technology is based on a refrigerant that can be a liquid or gas at different pressures. The HVAC system controls the pressure and regulates refrigerants. Then, it will absorb heat and remove it from the building at once.
Moreover, some air conditioning can also work as a heat pump. It can absorb heat from the outside to keep the indoors heated. However, if the temperature outside is very low, the heat pump uses an electric furnace to heat the air.
- A tool to ventilate your home
A chimney flue or vent stack is the part of your ventilation system that keeps the air fresh in your house.
These ducts are helpful to connect the heating and cooling systems of the building. However, you must keep the moisture from the HVAC system because it will reduce efficiency.
Basic HVAC System Components
The three significant parts of HVAC (Heating, Ventilation, and Conditioner) are based on several.
Furnace
Different furnaces exist, such as oil, gas, and electric.
- Gas Furnaces use heating combustion engines to heat the air in the ducts. The furnace draws the air into the combustion engines, which heat it to the required temperature. Then, the exchanger pushes the air back into the house at a high temperature.
- An oil furnace uses oil to ignite the stove. An oil tank takes the oil from it and sprays it on the burner. The burner gets ignited and produces heat in the heat exchanger. Then, the furnace through the air into the chamber heats it, and blows it back into the house.
- Another type of furnace is the electric furnace. It is safer and easier to install, as there is no need to convert fuel into heat or something like that.
Heat Pump
It is another one of the vital HVAC system components. It works similarly to the standard conditioning system. Heat pumps use the principle “Heat attracts the cold air.” The pump absorbs the heat from the air and expels it out of the building. Moreover, in winter, it absorbs the air from outside; combustion will heat it and remove it inside the building. It is a more straightforward form of the HVAC system.
Boiler
It is a less commonly used heating system. Boilers use water and heat it up to its boiling point. There, water converts into steam. They send the smoke into the air ducts, warming the house. However, it is less popular nowadays. It usually runs on natural gas and fuels.
Vents/ Ductwork
The ducts carry the air and distribute it among the whole building. The HVAC system depends on these ducts for absorbing and expelling heat from the room. Different types of vents exist according to the requirements of the building.

Role of CAD Drafting in the HVAC System Diagram
HVAC systems can be complicated for any commercial and residential project. It requires a hell of an effort to get the job done manually. The experts in HVAC systems rely on advanced strategies and digital software for HVAC diagrams. The following are the roles of CAD in HVAC designing:
- You can easily create 2D and 3D charts by using advanced digital software. You can easily configure the diagram complications.
- You do not need repetitive tasks; the CAD technology will automate everything. It will automatically upgrade the whole diagram if you want to update or change something.
- With CAD designs, the collaboration between stakeholders, clients, and project manager become easier. They can easily understand the project details and workflow.
- The technology has been a proven solution for better estimations.
What are Common HVAC Problems and Solutions
HVAC systems are complicated, especially when working on a large-scale project. Such as:
- Airflow Issues: The designer must know how to start the process and where it goes. What installations will be installed first, and what will come next? All these details are essential for the work.
- Refrigerant Leaks: Several issues have been registered about leaks. It takes a lot of work to locate the exact location of the leakage. The designers need to build quality-based work for these estimations.
- Regular Maintenance: The HVAC system needs regular monitoring and cleaning. The system can become a big issue if you do not keep it clean. Therefore, keep the moisture away from the ducts and clean it regularly.
Conclusion
HVAC systems are the best-advanced technology for building insulation and ventilation. Moreover, their complicated installation according to new construction styles can be problematic. But we have a solution for you. CAD designing is the best solution for HVAC system diagrams. It will allow you to design a quality-based and more efficient system. If you are an estimator, it is the best solution to find the cost of the overall HVAC system. Moreover, it reduces the complexities of commercial HVAC systems and optimizes the workflow.






