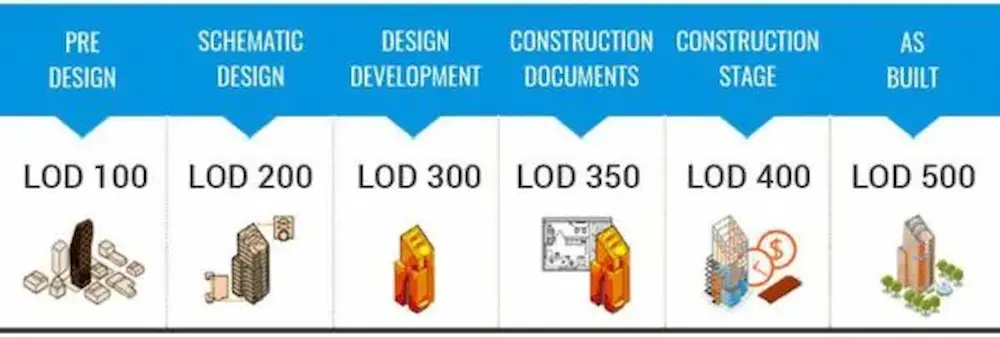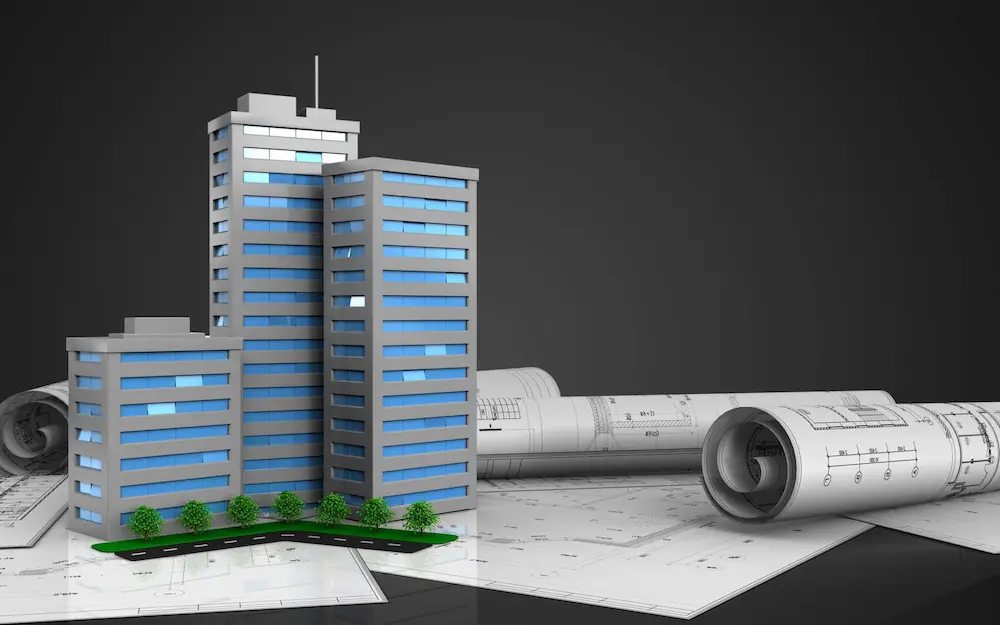
Loss of revenue, crossed deadlines, and unsafe buildings are undesirable outcomes for a renovation or construction project. For this reason, we have BIM LOD (Level of Development). The LOD is also called the Level of Design or Level of Detail and enables AEC practitioners to define and articulate BIM model content at different stages of the building or design process.
AEC experts must know this Level of Detail BIM industry standard for the fast execution of their construction project. In this crucial guideline, we will explore each level of development in detail.
What is the Level Of Detail LOD BIM?
The level of development aims to address the challenges of varying model element progress during the design phase. It helps professionals explain the evolution of the geometry of an element and the associated information throughout the construction process. Also, it defines the content (i.e., structured data, geometric information, and linked documents) and the BIM element reliability at varied developmental stages. As a broadly accepted industry standard, LOD facilitates effective collaboration and communication among multiple project stakeholders.
BIM LOD is a measure of the accuracy and completeness of the information in a BIM model for a specific building system. However, the level of development needed for a BIM model depends on the needs of the stakeholders and project stages involved. 6 levels of LOD can help describe the extent of detail and completeness of a BIM model. Check it out below.
BIM Level of Development

LOD 100 – Concept Design
LOS 100 is the pre-designing stage of the level of development. In this phase, there will be a primitive model with several parameters, including area, volume, height, location, and orientation defined. Some initial analyses might also be performed, like whole building energy analysis, whole site construction phasing, and conceptual budget based on cost per square foot. So, this type of LOD helps experts to understand the spatial and design requirements easily.
Read More:https://designingdrafting.com/what-is-bim-coordination-in-construction/
LOD 200 – Schematic Design
LOD 200 is graphically represented within the building model as a specific object, system, or assembly regarding location, quantity, shape, size, and orientation with assembly, detailing fabrication, and installation information. It is slightly more complex compared to LOD 100. Aside from this, LOD 200 may comprise non-geometric information as well. So, whatever information is recorded at this stage of development would be considered an approximation in the process.
LOD 300 – Precise Geometry
Professionals often compare LOD 300 to CD (Construction Documents). This building model comprises accurate size, orientation, quantity, and location, with installation, fabrication, detailing, and assembly necessary information. In addition to this, any information stored in LOD BIM 300 may be deployed during construction. There must be individual object-level coordination throughout this stage. The coordination must be focused on major hard clashes.
LOD 350 – Precise Geometry with Connections
LOD 350 is considered the construction documentation stage. The data obtained in LOD 350 matches the information obtained in LOD 350. However, interfaces with different other building components, such as support and connections, are also included in this crucial stage. Experts can measure the quantity, orientation, shape, and size of the element from this model. Besides, they can attach non-graphical information to the model elements at this level of development.

LOD 400 – Fabrication-ready Geometry
This construction stage of the LOD provides comprehensive details on the assembly, fabrication, and installation of different components. Adding more, LOD BIM 400 supports on-site construction and pre-fabrication as well. This type of LOD includes non-geometric information that professionals can attach to the model elements. Model elements are graphically represented as an object, specific system, or assembly in this construction development phase.
LOD 500 – Operational
LOD 500 is the as-built stage of the level of development. This is a field-verified representation related to size, shape, location, quantity, and orientation. LOD 500 is created with the integration of the LOD 400 information into the LOD 350 building model. All the building construction elements will be geometrically precise but not present an excessive level of detailing on fabrication. This model comprises data relevant to actual record costs, commissioning data, etc.
Level of Detail / Level of Development
LOD |
Model Type |
Design Stage |
Building Design Elements |
Specifications |
| LOD 100 | Conceptual information model | Conceptual design | Site plan | Cost per square foot attached to floor slabs |
| LOD 200 | Component-oriented modeling | Basic design | Building plan | Approximate/generic shape/size/location, light fixture |
| LOD 300 | Component-oriented modeling | Detailed design | Interior & exterior decoration plan | Specific location/shape/size, Design specified 2×4 troffer |
| LOD 350 | Component-oriented modeling | Detailed design | Interfaces and supports | Lightolier DPA2G12LS232, Actual model, specific shape/location/size |
| LOD 400 | Element-oriented modeling | Fabrication and assembly | System plan | Representation of model elements as specific assemblies |
| LOD 500 | Element-oriented modeling | As-built | Operation and maintenance | Accurate in terms of location, size, shape, quantity, and orientation |
Why is BIM important in the AEC industry?
BIM (Building Information Model) plays a significant role in the AEC (Architecture, Engineering, and Construction) industry. It assists professionals in providing the details for planning, designing, constructing, and managing buildings and infrastructure. BIM can help with increased productivity and efficiency, minimizing costs, increased client satisfaction, and better communication in the project. With the help of the Building Information Model, architects can craft 3-dimensional models of their designs, giving a more realistic and immersive visualization.

Concluding Remarks
The leading purpose of BIM LOD is to establish a well-informed decision-making method during the preliminary design stages. Using LOD and its crucial requirements consistently enhances the level of detail and information in BIM projects. LOD is a standard approach to building design and construction that facilitates communication and collaboration among stakeholders. Besides, it also helps project stakeholders to identify and tackle potential issues in the process.
Frequently Asked Questions
1. What are the 4 levels of BIM?
The 4 levels of BIM (Building Information Model) are BIM Level 0 (Low collaboration), BIM Level 1 (Partial collaboration), BIM Level 2 (Full collaboration), and BIM Level 3 (Full integration). Level 4 comprises the additional component of ‘time.’ The level-wise building scheduling assists project participants in planning their work following the schedule for any risk mitigation.
2. What is the LOD level of development in BIM?
The LOD (Level of Development), in BMI, is a standard framework to define the amount of accuracy and detail that must be included in BMI at different stages of the construction project. Aside from this, the level of development ranges between 100 (Conceptual) and 500 (As-built).
3. What is the difference between LOD 100 and LOD 200?
LOD 100 and LOD 200 are two different terms having their significance. For example, LOD 100 is considered a conceptual model. In comparison, LOD 200 is known as a schematic design. LOD 100 is the pre-designed stage employed to convey the overall intent of the design. At the same time, LOD 200 elements are represented as objects, generic systems, or assemblies with orientation, size, location, shape, and approximate quantities as well. So, no matter what information is derived from the LOD 200 elements, it should be approximate.
4. Why is BIM the future of architectural engineering?
BIM is considered the future of architectural engineering. It is a data-driven approach that can assist engineers and architects in making informed decisions during the whole design process. In addition to this, BIM is also responsible for improving design and building construction sustainability, leading to lower costs, faster construction work, and reduced project delays along the transformer BIM Model.
5. How does BIM help engineers?
The Building Information Model assists engineers in various ways. It allows engineers to generate 3-dimensional models that can later be employed as a collaborative center for project stakeholders. Engineers can also improve accuracy, optimize designs, and connect different designs to fabrication with the help of BIM. No matter how complex the structural systems are, BIM enables engineers to understand them better. Problem identification also becomes easier.
6. What is the use of BIM in the oil and gas industry?
The Building Information Model can display and synchronize crucial information about multiple capital projects in the gas and oil industry. For example, the transformer BIM Model, refineries, pipelines, and infrastructure.



