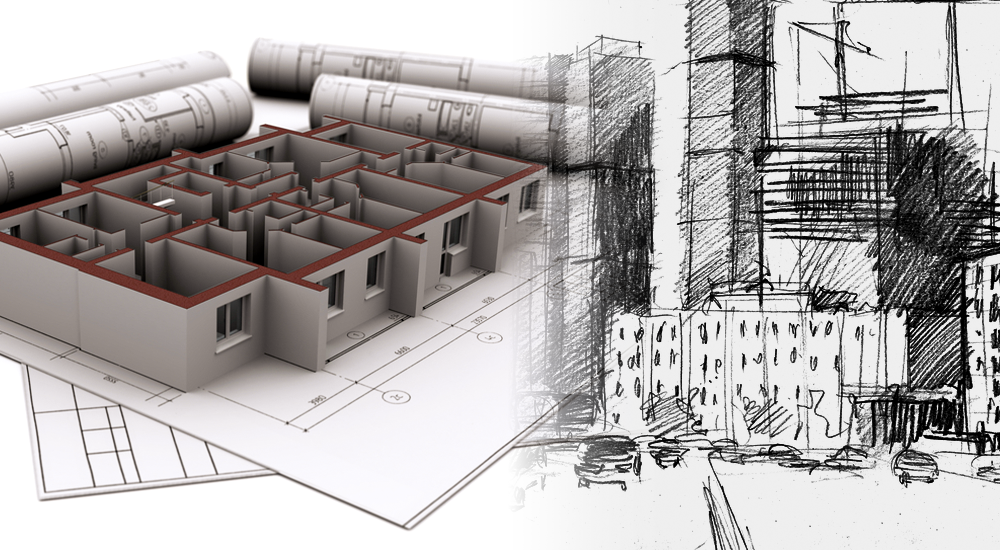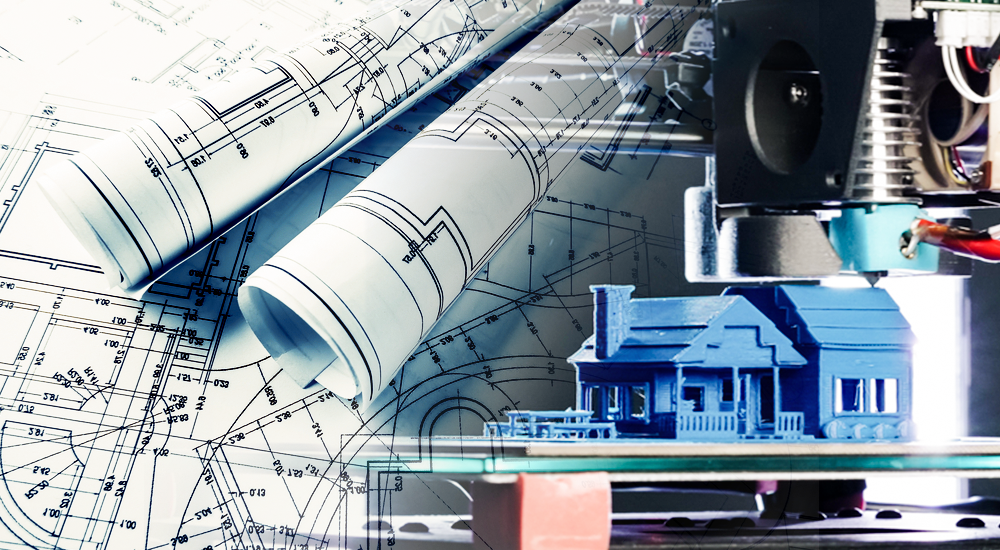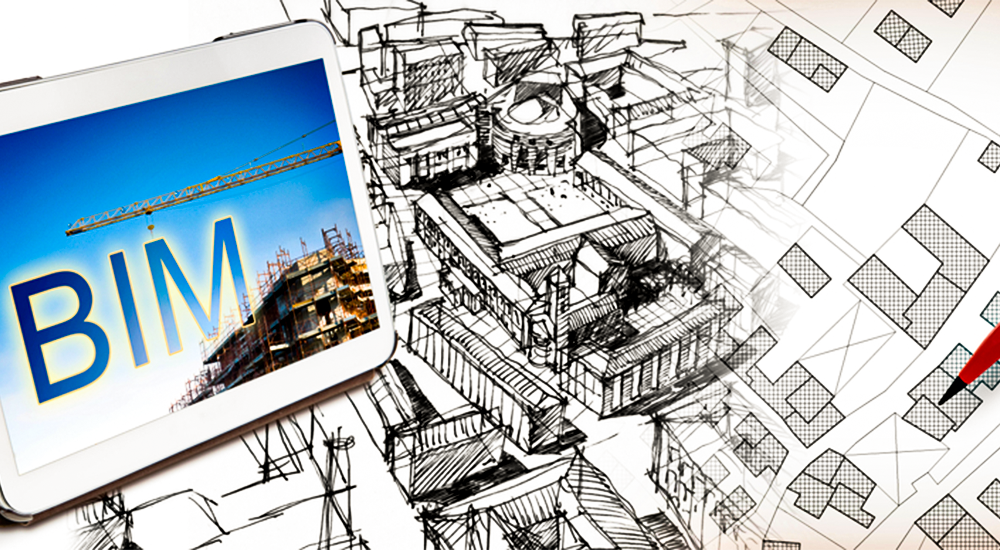
In the era of the latest technology, where artificial intelligence, expert control systems, and automated software capture the market, relying on traditional methods to present your project can be a drawback. The use of 3D effects in the representation of your construction plans has plenty of advantages and can be a boost to your business. Presently, architects and civil engineers use 3D architectural rendering software to build 3D building designs. These designs are easy to share and increase the understanding and visualization of your project. Therefore, hiring 3D building designers just to give the touch of 3D technology services to any project is becoming a trend in the construction industry. In the article, we have discussed the use of 3D effects briefly. Read more to know.
Why do Architects use 3D effects?
In architectural designs, there is a new 3D sketching and drawing trend that provides more information about the construction work than 2D drawings and sketching. However, with the evolution of 3D modeling, engineers and architects are also moving towards the use of modern technology.
- With 3D building designs, they can explain their ideas and imagination more clearly to the clients. They can use it for marketing campaigns. They must share the project details for marketing purposes with different social media platforms, including Facebook, email, and other sites. Project documents include different details such as blueprints, sketches, requirement documents, and project details. It takes work to share each and every detail on social media.
- Furthermore, most visitors need to learn how to read the documents and get valuable information. So here comes the models with 3D effects, with highly precise visualizations, presenting every important detail of the project.
- The client views the end result of the project before it even starts. These 3D building designs assist the estimators while performing construction estimations and contractors during bidding.
Advantages of the 3D Effect
With the use of 3D technology services, architects can create 3D shapes such as polygons, cylinders, cubes, cones, and spheres. They use these cones and shapes to increase visualization. Clients can understand the whole idea of a project with one look. There are several advantages to using 3D building designs that are given below.
More Focus on Creativity
Advancement in technology is hitting the market day by day. This means that now architects and 3D building designers do not need to worry about complex calculations and mathematics. They can focus on creativity. Creativity is important because:
- By using different software and CAD technology, anyone can build designs for buildings. Most of the software is easily available and easy to use, which makes the work easy for everyone.
- Similarly, with the help of automated systems and AI, you only have to add requirements and blueprints to your software and take a rest because this technology needs nearly no human interaction. So, the only room designers are left with is creativity.

Therefore, your creative ideas can only make a difference in the market, so you must focus on that. Bring new construction trends and styles and present them with 3D effects because creativity is the biggest trend on the market!
Boost your Social Media Campaigns
Most of the constructors use social media campaigns to expand their business and reach new clients. It is essential because:
- On social media, they have uploaded a lot of information about the project, along with blueprints, diagrams, and sketches, which is still insufficient for a better understanding of the visitor.
- Moreover, it is also true that most of the clients do not even know how to read the documents and extract important points or judge their worth. Therefore, the use of this 3D effect will increase the worth of your project.
- The client and stakeholders will easily understand the value of your project. They will know all the necessary details. It would be the end result they are watching from their eyes even when the project is in planning.
- Finally, that’s a strong reinforcement tactic for the client to make a quick design or at least maximize their interest in the project.
Make Greater Team Collaboration
With everything available on one table, everyone can see the development in each other’s work and collaborate with each other in a more efficient way.
- In any construction project, plenty of departments and teams work together. Their collaboration is essential for the betterment of the project.
- However, sometimes it is a time-consuming and difficult task to update everyone about details or changes in the plans.
- Moreover, it is even more important when the tasks of two teams or departments is interlinked with each other. 3D technology services can create easy collaboration between teams with the help of models created by 3D architectural renderings.
- Similarly, the technology of Building Information Modeling (BIM) is a 3D technology that helps construction companies collaborate with each other.
Identification of problems more easily
You can identify problems on the spot with high visualization and regular collaboration. It means that the 3D building designer can provide regular reports to the client on work progress and take feedback. The reviews of design work help the designer to create more efficient and according to the customer’s requirement tasks.
See the end results.
You can see the effectiveness of the end results in your project updates. It’s like watching your project in virtual reality. It gives a more realistic and close to actual representation of the project.

Latest 3D Technologies on the market
Following are the latest construction technologies used by 3D building designers and architects. These technologies are introducing a new level of 3D effect in construction work.
Virtual and Augmented Reality
It is a great innovation in the world of construction. Generating highly precise visualizations for clients. It will show them everything, including how high the roofs are. How long the walls will be? And how many windows and doors are required to complete the construction world? It is the best technology for visualization purposes, especially when you are working on remote site inspections.
3D Laser Scanner
It is a noncontact and nondestructive technology that digitally captures physical objects without any interaction in the real world. They are usually used to measure objects’ geometry and all calculations to create a digital 3D model. Technology is important for on-site surveying, mapping, and location elaboration before starting the construction project.
Building Information Modeling
It is one of the fastest-growing and most innovative technologies in the construction world. It is a vital tool for building experts, contractors, architects, and engineers. The software enhances the collaboration between team members and experts.
3D printing
Manufacturing of 3-dimensional solid objects from a digital file. The process requires additive processes. The material is made up of several layers of objects. You can see each layer according to its nature and type.
Conclusion
In this article, you have learned about the uses and modern technology of 3D effects. 3D technology is capturing the market rapidly, which means you cannot neglect its importance if you want to see your construction business grow.






