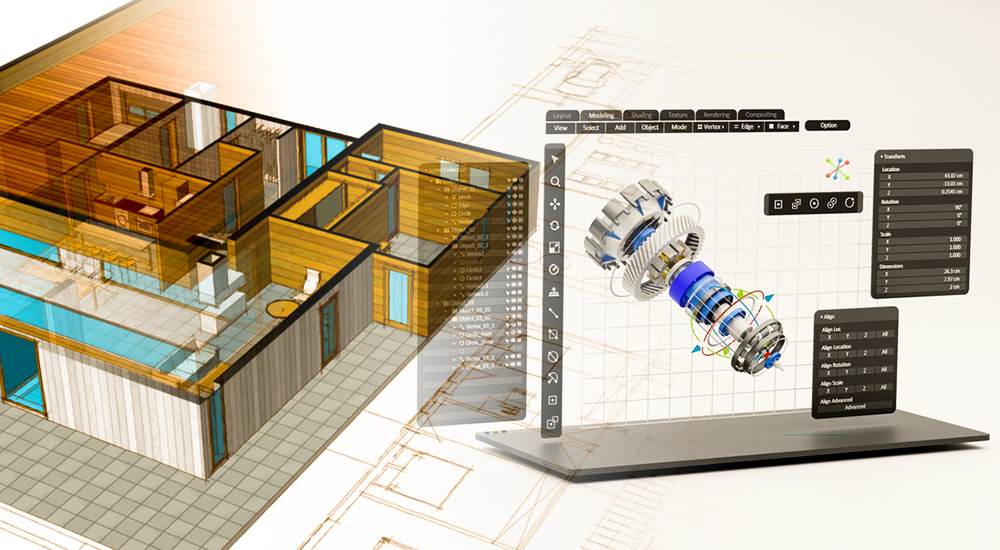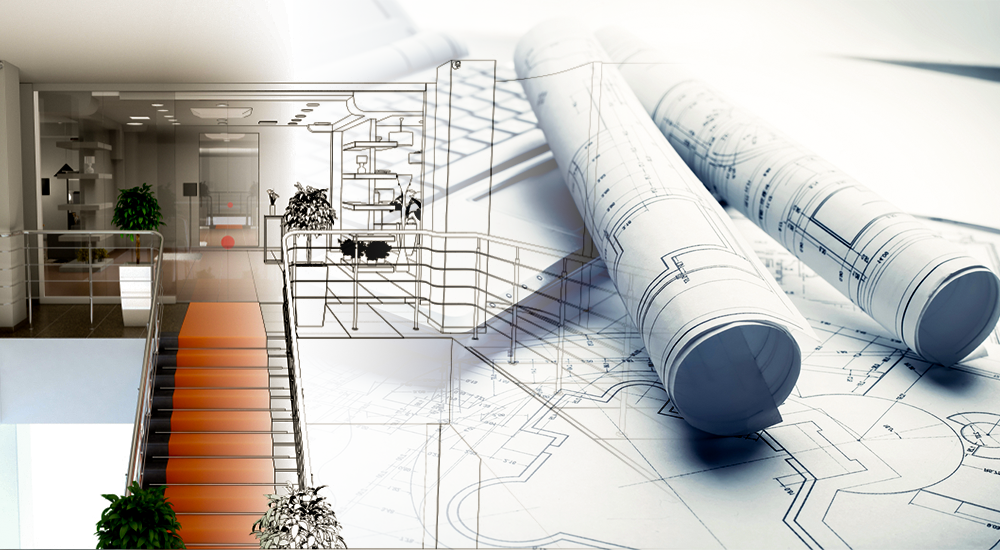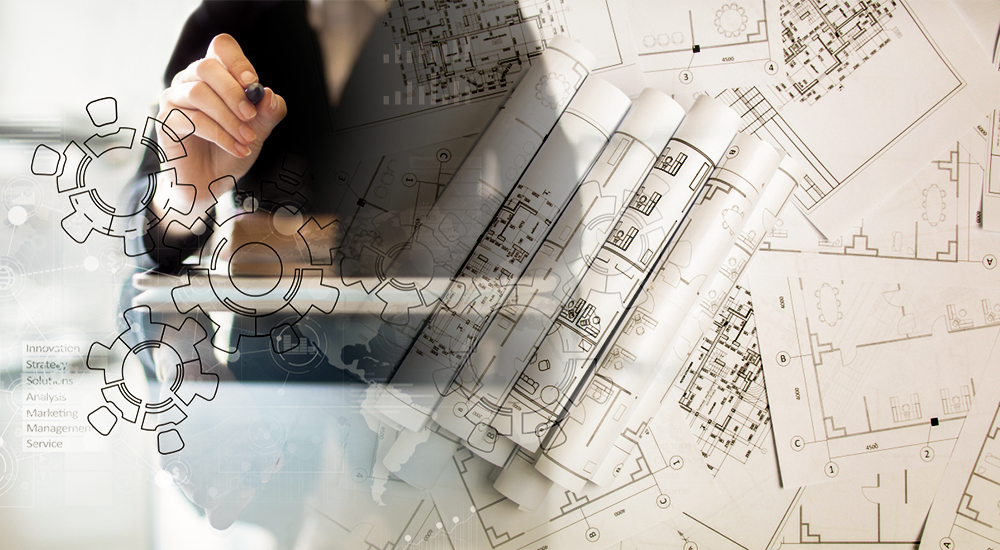
The only constant thing is a change in the life of any business. This also implies the ever-evolving trends and techniques of the construction industry. 3D CAD software has shown its capabilities and marked its efficiency in several areas, including gaming, architecture, robot and machine modeling, automobiles, and other heavy machine industries. Moreover, with the use of a polaroid picture 3D model, you can easily perform 3D CAD modeling for your project. Following, we have given the topic details for your knowledge. Read the article to know more.
What are 3D CAD Models in the design process?
3D CAD software creates dynamically modified 3D models, showing every detail of every partly assembled product. CAD software for 3D printing can facilitate different aspects of simulation testing, drawing, sketching, drafting, manufacturing, and data management of computer-generated animations. Furthermore, the main intent of 3D CAD modeling is to create building models using digital software. It helps in the planning phase since the computer reduces the risk of human error, which means planning-based 3D models are more reliable and authentic. 3D technology with the Polaroid picture 3D model technique has become easier to use and construct. However, engineers also use these free 3D CAD modeling software for structural engineering, mechanical drafting, and electrical engineering.
Why 3D CAD models are important for the design process in construction
There are several reasons behind the use of 3D CAD models, especially to increase the visualization of the project. Only some people can visit the site to see its specifications and potential to generate profit. Therefore, by generating a 3D model, you can easily convince your stakeholders and clients about the project’s potential. These realistic models can be transformed into physical models by using CAD software for 3D printing. Moreover, sharing data becomes easy with this method, and it will boost your social media campaigns.

It provides great visualization for your project
When you are working on commercial projects, a lot of money is on the line. There are investors that you need to convince and competitors to win over. You must rely on something other than 2D drawings for these complicated tasks because they need more important information. And why would you? When there is 3D technology in the market. You must use 3D visualizations to transform your imagination into a more realistic shape. So the client can see the result of your project before it is even started.
It helps in the accurate estimation process
While performing the estimation process, you need to understand the project thoroughly, which is easy with the help of 3D CAD Modeling. This assists the estimator in tackling if there are any measurement issues or discrepancies in the data and removing them before going to the next step. It will reduce the risk the risk of errors in the final output.
Are 3D CAD models beneficial for Desing processing?
CAD is always better than regular sketch and pencil designs. How? Here are some of the benefits of CAD in the design industry:
Enhance the work Speed
Compared to manual drafting methods, CAD software allows the 3D CAD Designer to work much faster and produce more detailed drawings with fewer errors. This is because it will enable them to use existing templates and tools that help speed up their workflow by reducing the time needed to complete tasks such as drawing lines, adding text, etc., compared to traditional methods.
Boost in Work Quality
CAD designs are usually created on a computerized system, ensuring they look exactly how they were intended without any mistakes or errors that might arise when working on paper or in other media, such as pencils or pens.
Designers who use this type of technology can also make changes at any point in time without fear of losing their work because it will always be saved on a computerized system, so there is no need for constant backups and revisions when finished projects come in for review by clients or employers.
Reduce the risk of Human Error.
No wonder a computer-aided design will always be better and highly accurate than a pencil-drawn sketch. In 3D CAD Designer, it prevents human error. All CAD software uses a pre-built algorithm close to or simulates the real world. Human work only involves guiding that algorithm. The result is an accurate and precise CAD design that doesn’t include any errors or mistakes. It eliminates human error by up to 80%.
Easy on your Budget
CAD is all about designing on the computer machine. This means there are no geographical restrictions involved in this industry. Hence, new start-ups and budget clients can easily outsource their work from remote or freelance professionals.
On the other hand, you must hire a full-time employee for pencil sketches, as you can’t send the physical sketch through a computer. Outsourcing the work saves a lot of money on bills, setup costs, and other work associated with the office.

How Are 3D CAD Models Used In The Design Process?
3D CAD Designer and 3D CAD models in the design process hold significant value. It’s cost-effective, offers good results, and consumes a lower amount of time as compared to any other designing process.
Developers use it in Game Development
Developers use the 3D technology to create immersive and more realistic representations of the gaming models. After creating the model, they use CAD software for 3D printing and transform the visualization into a physical object. It has enhanced the realistic touch and intense complexity of the gaming world. It allows making frequent changes and optimizing the work along with efficiency. Moreover, with already existing models or to give real-world looks, they can use Polaroid picture 3D models and build the real background or building in the games.
Estimators and Constructors use it in the Construction Industry
In the construction industry, 3D CAD Designers hold significant value when it comes to market competition. It is because 3D modeling is used to create designs of buildings or projects so that the constructors and stakeholders can have a better visualization of the design of the building for making a final decision. 3D modeling is also helpful for the accurate estimation of construction costs. Therefore, after removing all the errors and issues from the prior data, the estimator can perform the analysis more efficiently.
Conclusion:
In the article, we have informed you of all the relevant and important information about 3D CAD modeling. Moreover, using a Polaroid picture 3D model has made the work easier and more reliable for everyone.






