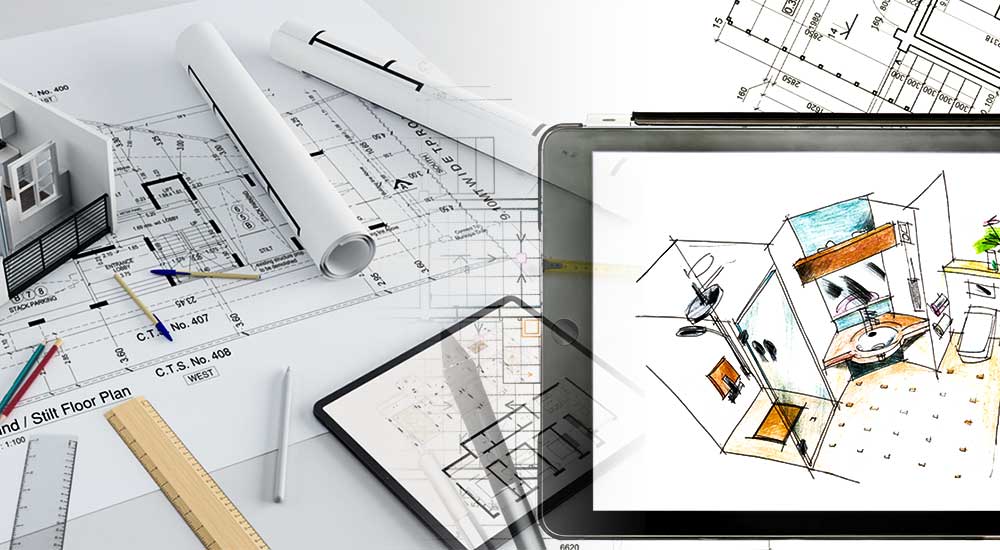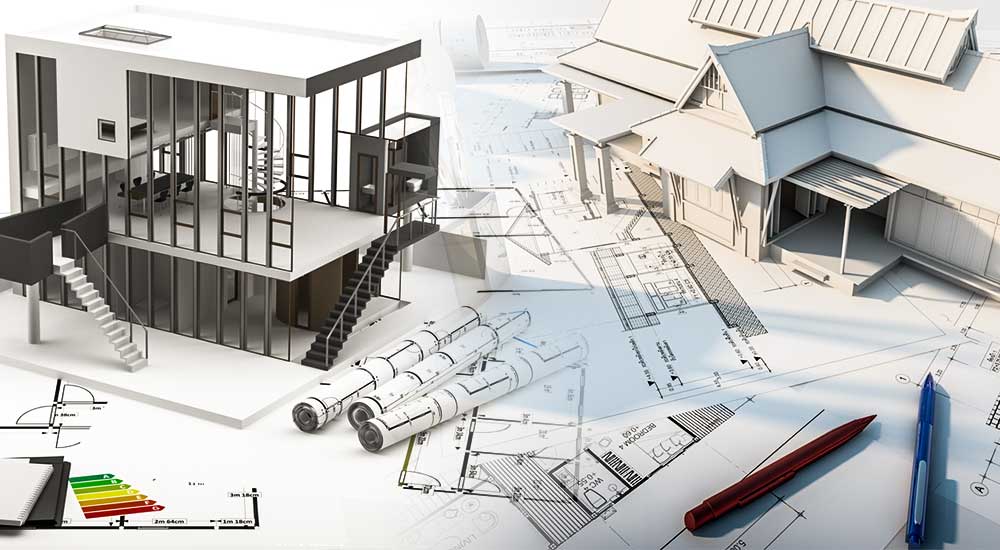
If you are looking for an expert in Architectural 3D visualization and have no prior knowledge about it, you are not the only one with this issue. Here in this blog you will get to know everything you are confused about regarding the expertise of 3D Visualizations. As we are living in the age of technology, you can get assistance from advanced technology to solve complex theories related to construction. Otherwise it will be hard for you to compete with the market trends and updated architectural styles. 3D visualization can help you in several ways. It is cost effective and provides you a complete 3D graphical representation of the project. If you want to find an expert in your area, you can search “Find the Right Architectural 3D Visualization Expert In the USA.”
What is an architectural 3D visualization Expert?
3D architectural visualization is a technique used to generate 3D visualization of your construction projects. It is also called archviz. The 3D rendering experts can provide these 3D rendering services. They convert your designs of buildings, landscape, interior or any other construction site into a 3D model. It simply bridges the gap between the blueprint world and the real-time world by providing your idea a real-world visualization. It is a very popular technique used in many small scale to large scale complex projects that require heavy object installments. These 3D architectural services can assist your project in modern ways. This type of real time representation of your project is more helpful to explain your idea to the client. Which is more helpful for your marketing phase.
Types of architectural visualization
There are several types of architectural visualizations, it is you who have to decide how to find the right 3D visualization expert..
Exterior 3D Visualization
It generally provides a 3D view of your building from outside. You can have a bird eye view of your building to visualize its exterior. You can add or remove any aspect at the spot as it enables you to make changes frequently. It also provides you a street view mode to look for the nearby exterior to show it during marketing.
Interior 3D Visualization
Interior 3D Visualization allows you to view your building from inside as in the real world. It completely shows you the inside structure and spaces of the building. With the help of an interior visualization you can plan your furnishing in a proper way. By considering structure and space, you can estimate the type and size of furnishing items such as furniture. You can also hire any Freelancer 3D Visualization.

CG360 panoramas
Computer graphic panoramas provide you an additional domain of immersion. The client can actually see the construction and building in a 3D world. It provides the tool to pane around the space or zoom into any specific detail.
3D Animation
These are the lifelike videos of your project. For a better view, a 3D Rendering Expert will take several photos of the building from different views as up and along the building. By doing this, you can see how the building looks from different points of the city or you can also see the street view in a better form.
Virtual Tours
Virtual Tours are techniques that allow you to jump into a scene by yourself. You have to swap the monitor for a VH headset. Virtual Tours hand control to the viewer. This feather increases the real time understanding of the project to the next level.
Softwares used by 3D Visualization expert or 3D Rendering Expert
-
Revit
It is a Building Information Modeling software, especially made for architect and construction projects. Along with many other features it allows you to work with coordination. -
Blender
It is a completely free program that provides you with an advanced 3D tool kit. It can create 2D technical plans and 3D real time visualizations. It is good for 3D animations and provides you with hundreds of add-ons to control the simulations. -
Artlantis
It also works like the Free AutoCad, however you have to pay a fixed amount to buy this software. By using software you can insert 3D objects in your simulation to see their visualization. Further, you can frequently add and remove objects to check whether they satisfy the customer requirements or not.
Qualities to assess during finding a 3D Architect Visualization Expert
Industrial level knowledge of Architectural Projects
An expert is the one who has industrial level skills in creativity, designing and artistry. They know everything about architectural work. Years or professional education and work experience is required to attain this knowledge. They must know:
- How to take a quick overview of property visualization and designs.
- Clear understanding of requirements of the client.
- How to take a detailed analysis of the project document.
- Knowledge to draw sketches, drawings, models and renders.
- Effective communication skills.
Must understand the Industry Trends
An expert must have the knowledge to deal with the industry trends. The new updates on commercial softwares must be in his knowledge. It is essential for an architect to update himself according to the market styles and trends in the construction world. There are many tools that get updated in a short period of time. The render must possess enough experience to deal with updates in the tools.
Expert in Building Design and It’s execution
To build a design requires a lot of knowledge and experience. However, most architects can build the roadmap by using different tools. But the real issue is the execution of that roadmap. The 3D Rendering Expert who communicates with the owner and other stakeholders. They provide them a roadmap to work with. This phase requires brief planning from designing phase to implementation phase. To find a good 3D expert you should consider their planning skills. Which involves:
- How to manage the timeline and workflow
- How to allocate responsibilities and tasks to the team members.
- Keep an eye on important details and
- keep in touch with the project team.
- Must ensure the on time execution without any delay
Animation and Presentation Skills
Must have skills on 3D rendering softwares and 3D animation. Animation skills are important because it provides a graphical representation of your blueprints in the form of video. It usually helps to make a clear picture for the client so they can understand your idea.Today 3D animations provide another important feather of immersion to thoroughly view the project dimensions.

Technical Skills and Hands-on Practice on different relevant tools
He must have hands-on practice on several 3D Rendering tools that are commonly being used on different construction projects. Furthermore, Access and practice of other 3D Animation softwares, 3D visualization softwares and Motion Graphics is also necessary. AN employer must keep these things in mind before hiring an 3D expert.
Conclusion
In a nutshell, 3D visualization enhances the effectiveness of your ideas and planning. You can easily make a representation in front of a client. It helps during budget allocation and time management phases. It also allows the user to make changes at any point during the planning without any other disturbance. IT is certain, having a graphical view of your project will bound your scope and stop you from seeing the overall picture at once. Furthermore you contact 3D rendering experts in your area or other Freelance 3D visualiser on the internet to get their services.
FAQS
The process to create a 3 dimensional representation of any object to see it in the form of real time simulation. To create 3D models, there are several softwares you can use online or you can buy commercial softwares.
To become a 3D visualizer you need to take an Architect degree as your academic scope. This skill requires a strong academic background especially in Maths and Drawings. You must know how to read the sketches properly.
3D design is the 3 dimensional designs on paper drawn in the form of sketches. These designs start from the scratch as in the very first blueprint of your project. Later on the visualizer uses these paper sketches drawn on the computer and creates a 3D model by using softwares.
Yes, 3D visualization is really important for you to win the bids. It enables you to present your idea in a more accurate and clear form. The client can understand it more efficiently. Its ability to allow hands-on changes gives the client opportunity to see a clear picture on the project.
You can find an expert in nearby architectural companies. Or you can find self-employed freelancers on the internet.
Related Posts
Call Us Now
+1 708-381-0900
For more Query
info@designingdrafting.com






